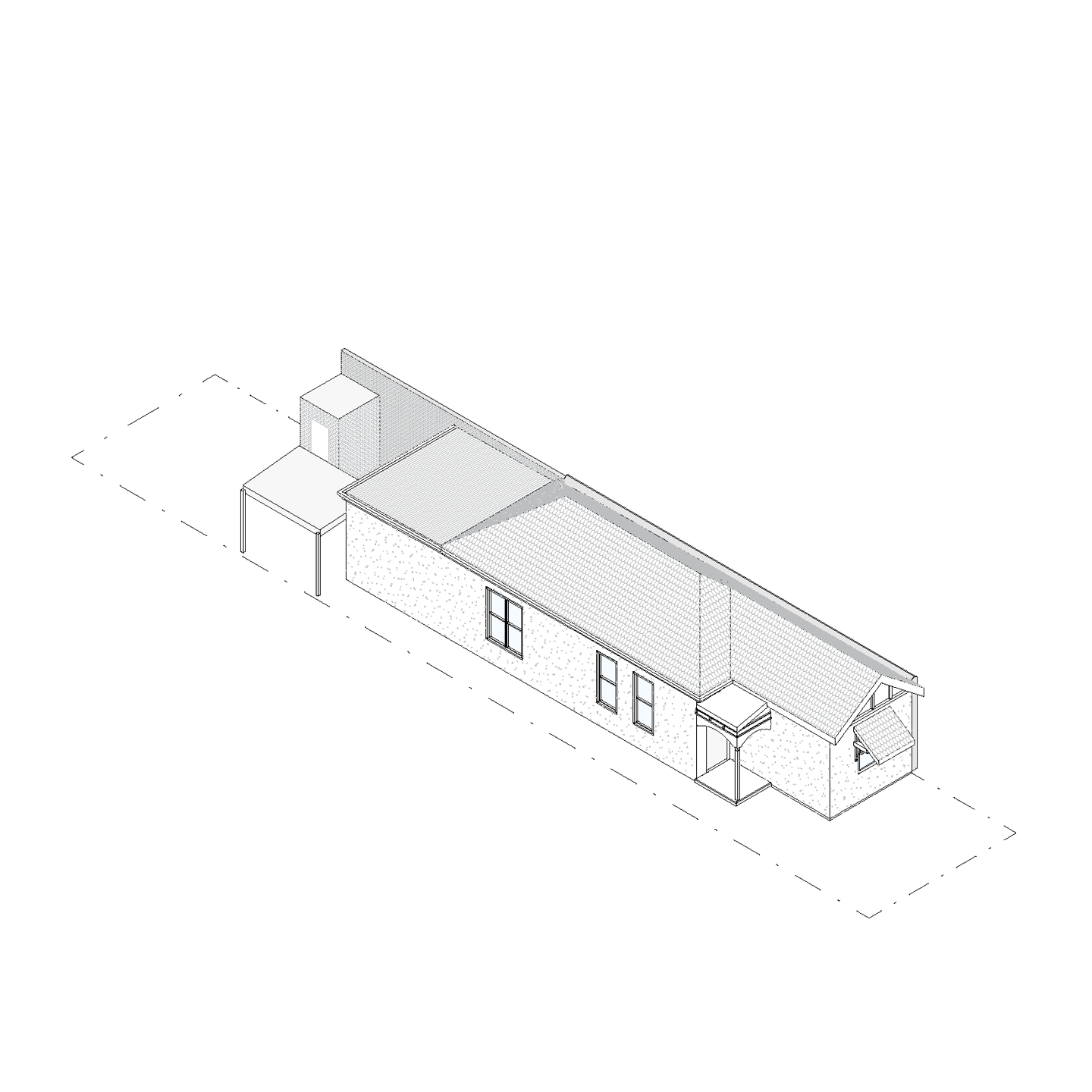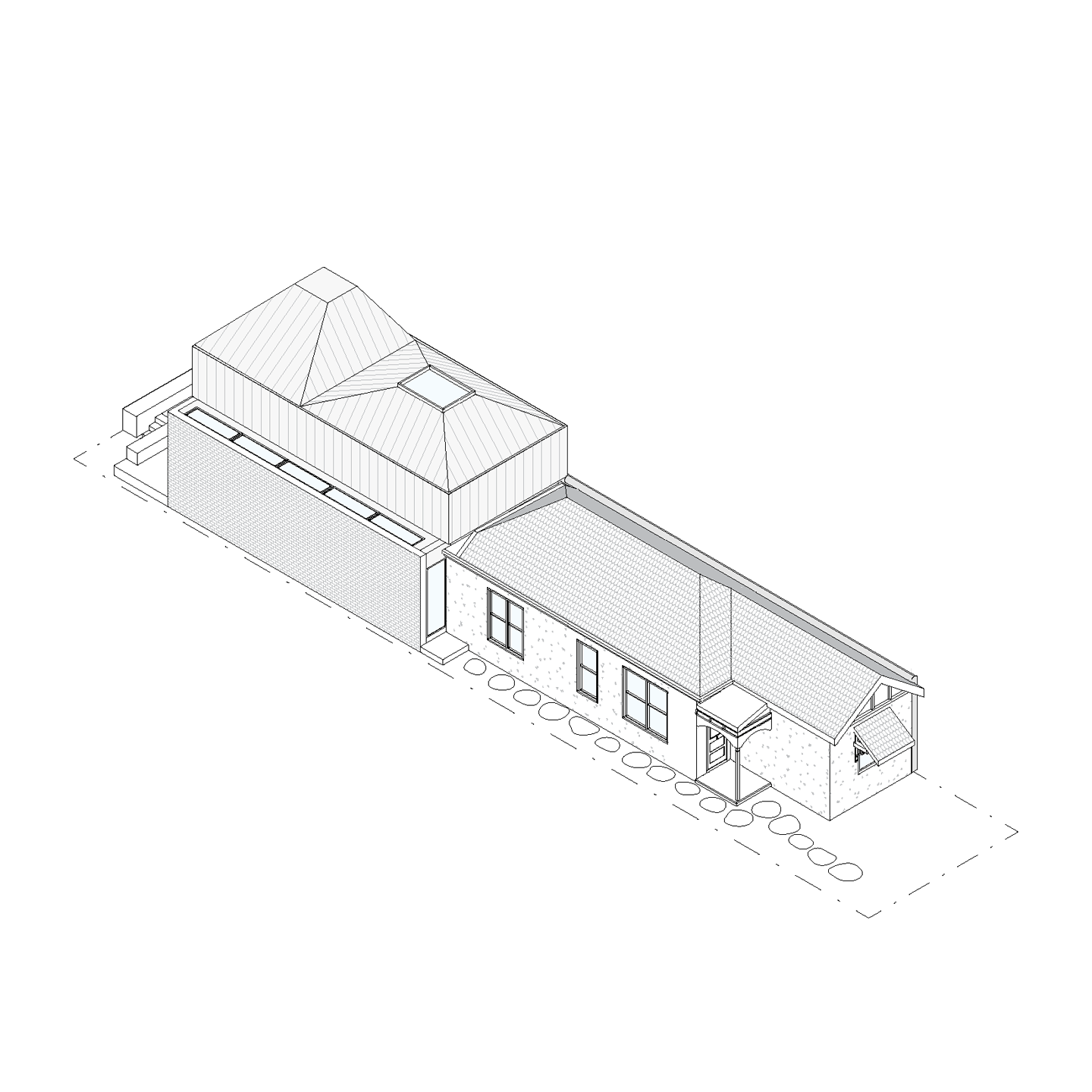Our brief was to create a home for a couple returning to Australia from London to start a family. Their first child was born during the design phase and the second arrived some time after. The family were comfortably accommodated with three bedrooms and two living spaces. To achieve this, the front three rooms of the existing house were retained, and the remainder demolished to make way for a new architectural form.
Apex House
This renovation and addition of a semi-detached Edwardian house in bayside Melbourne makes full use of its narrow site to provide a light-filled contemporary home for a young family.
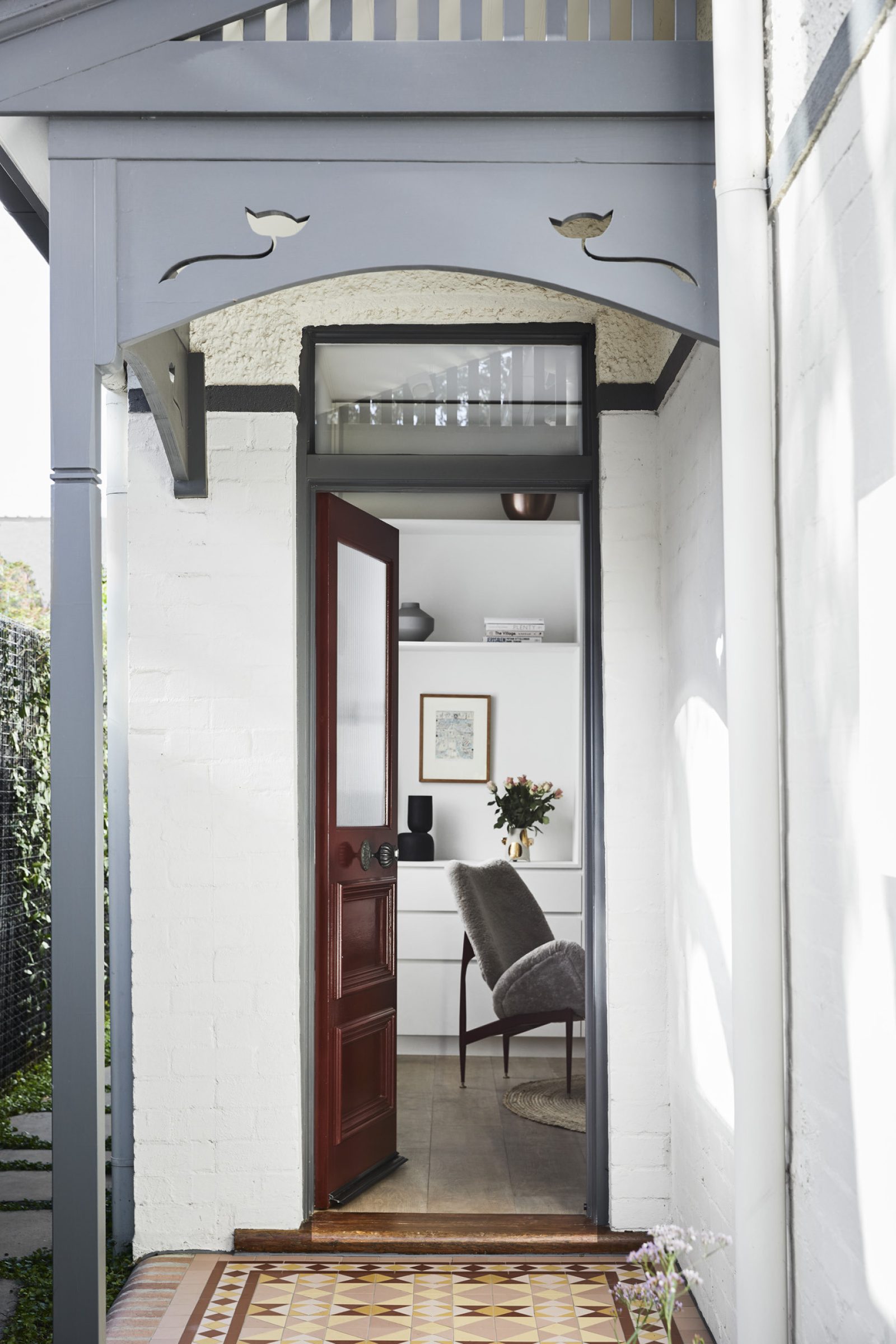
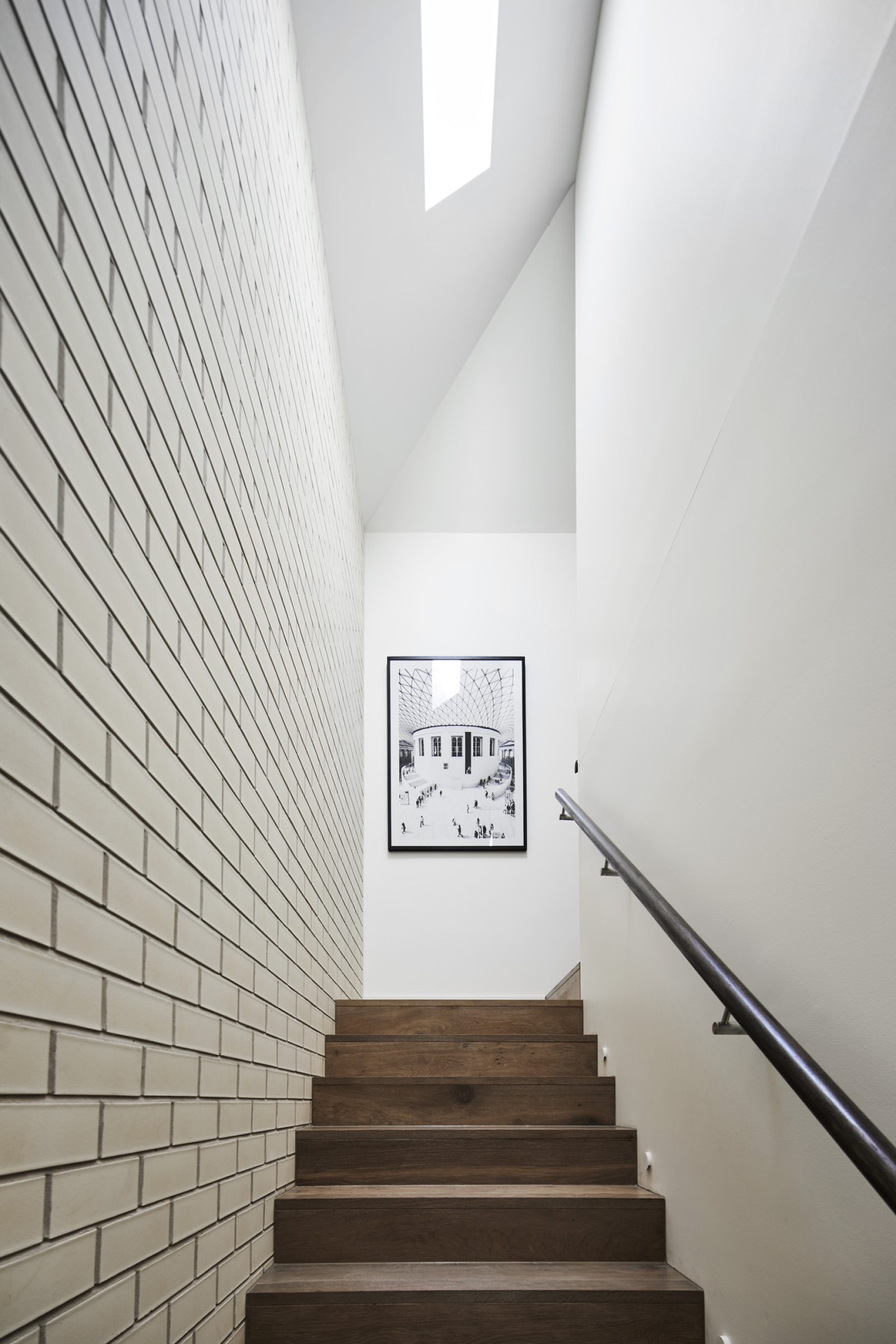
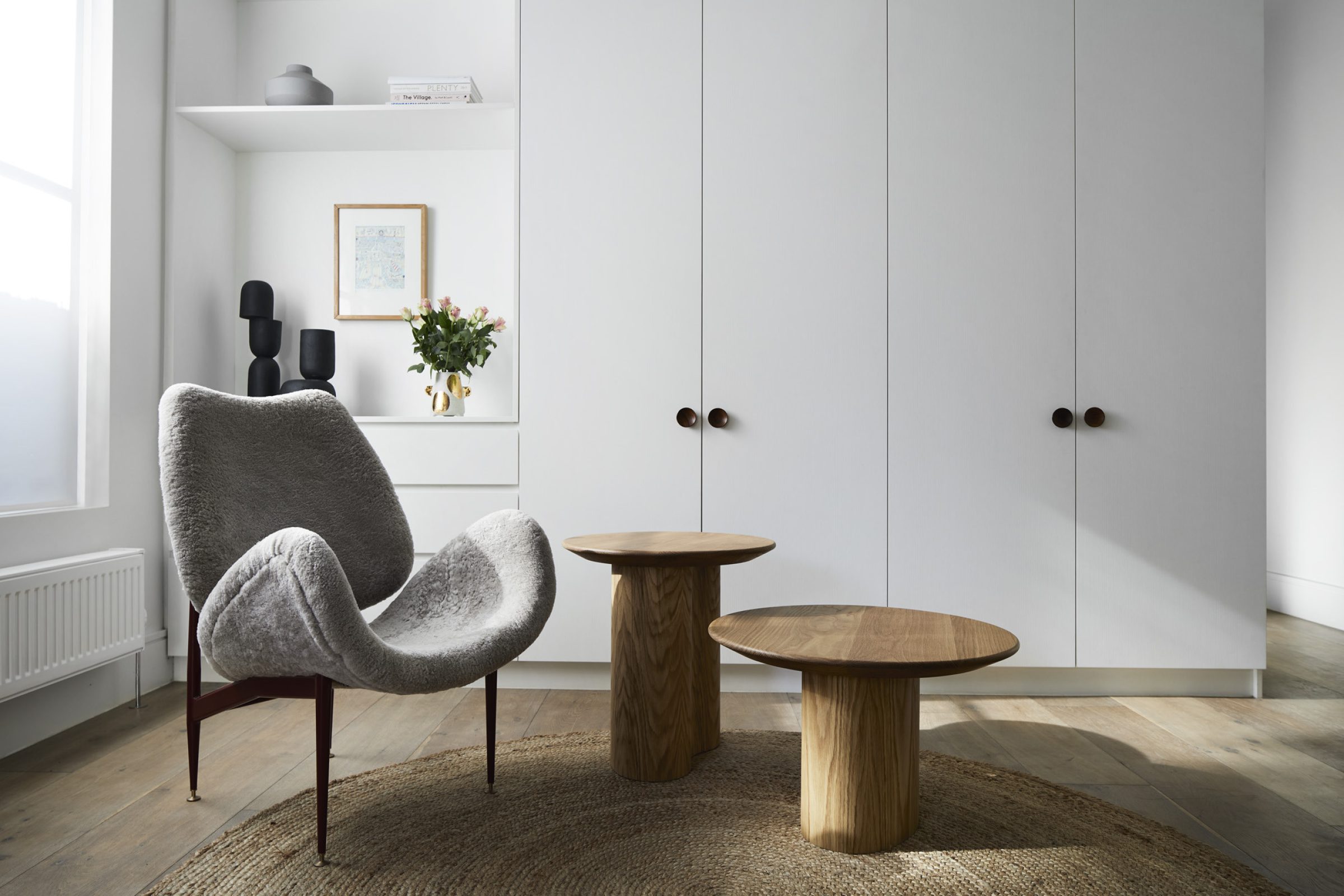
2018
Elwood, Woiwurung Land
Site Area
220m²
Internal Area
176m²
External Area
70m²
Bedrooms
3
Bathrooms
2
Located at the beginning of a row of 11 identical pairs of houses, the original architecture was in need of restoration and a return to it's former glory.
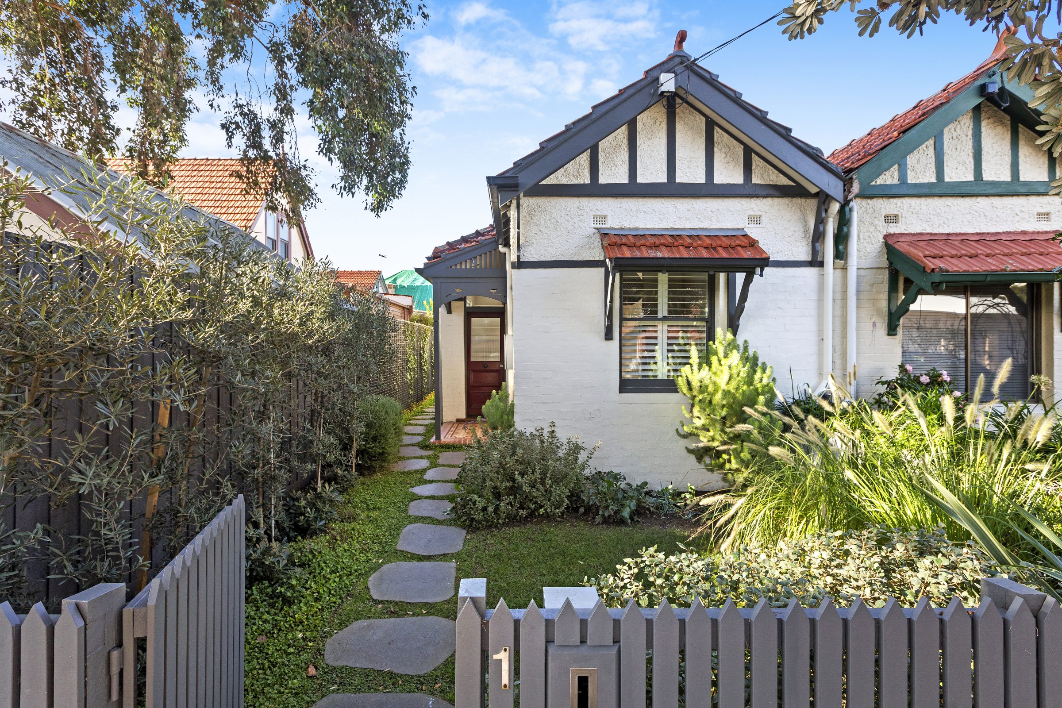
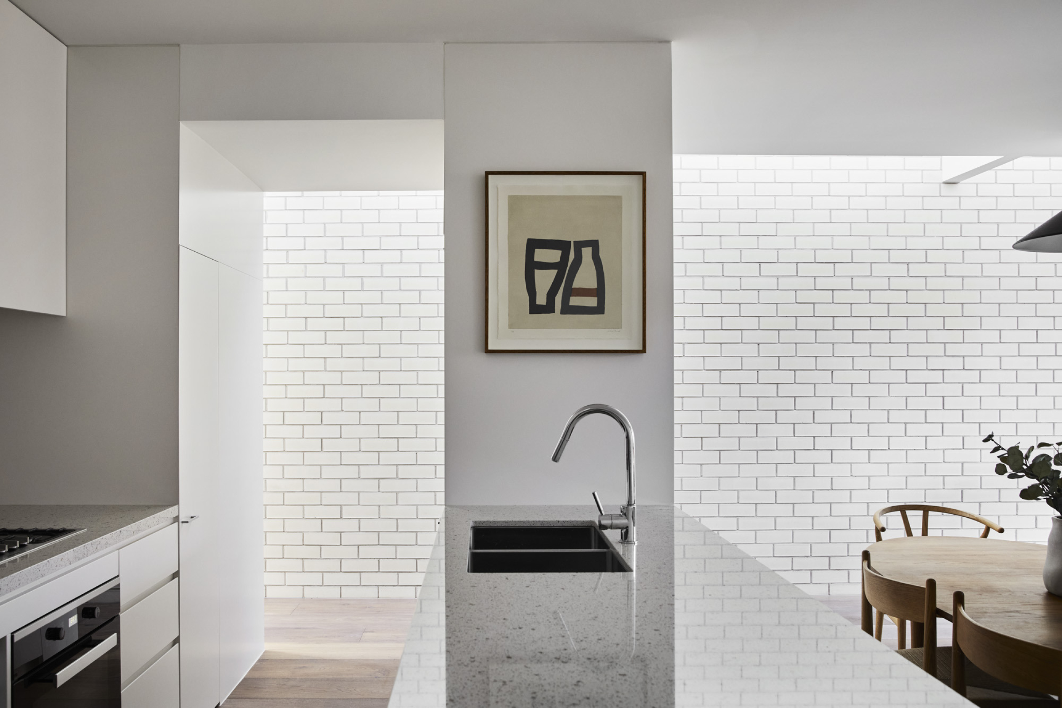
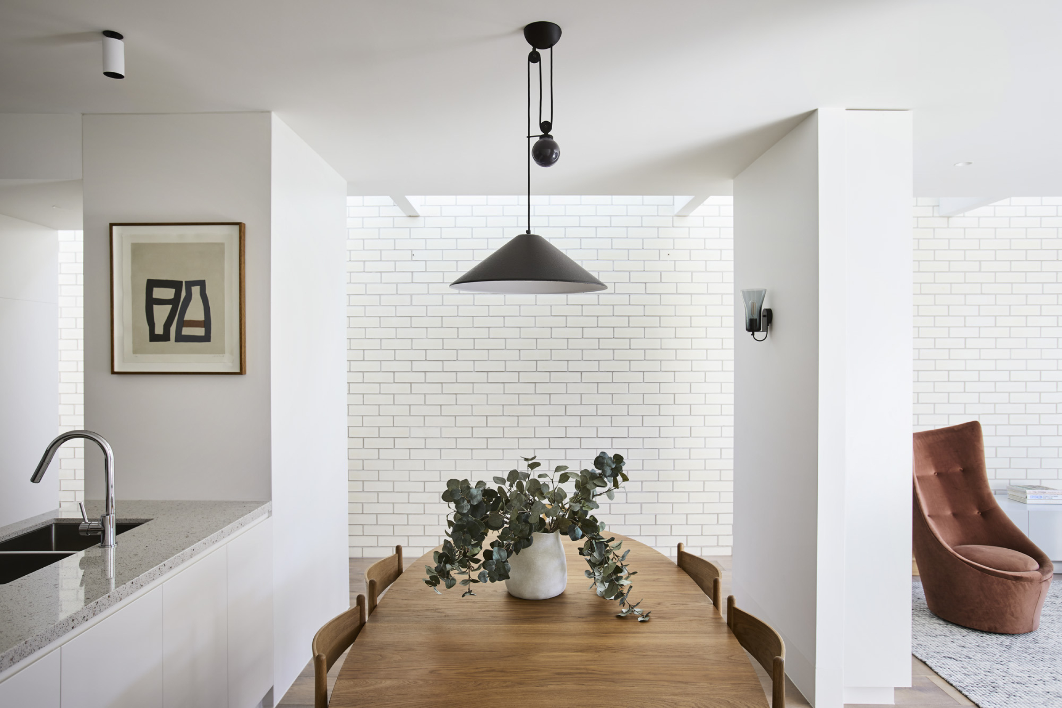
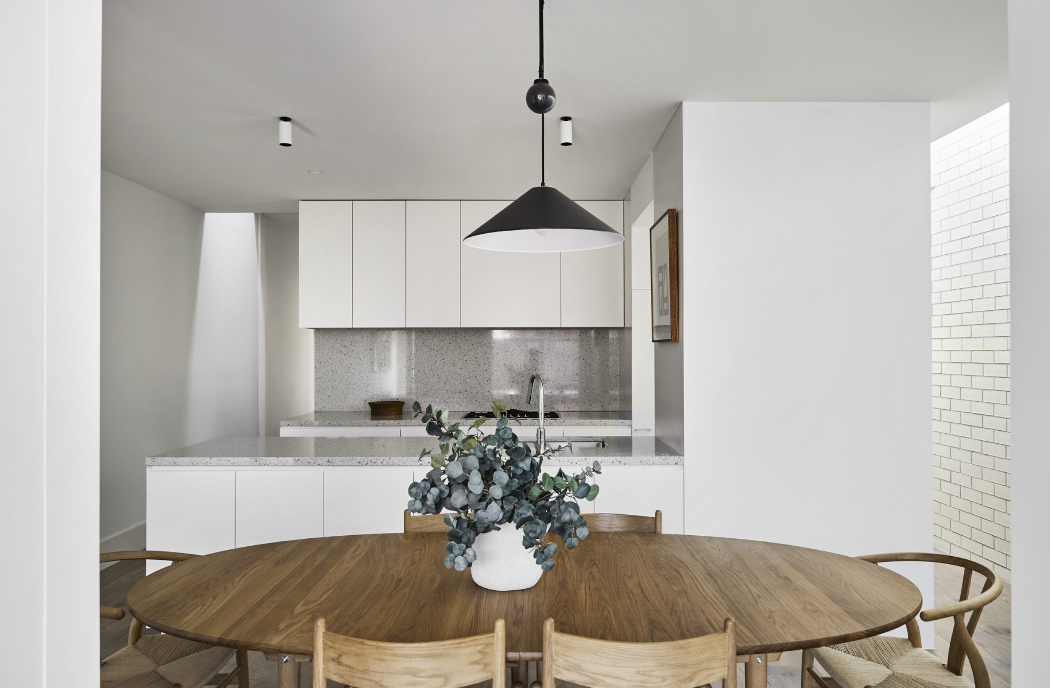
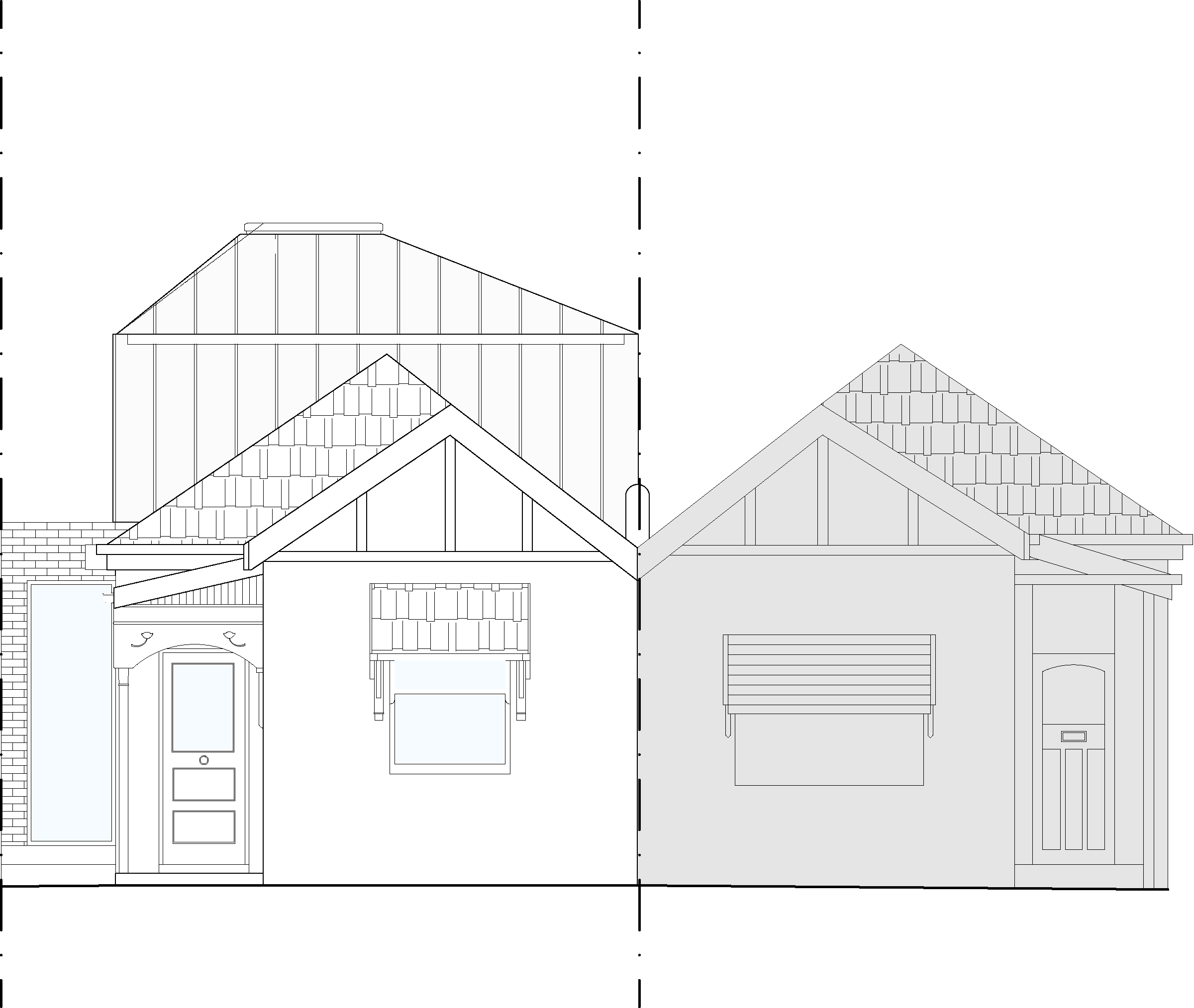
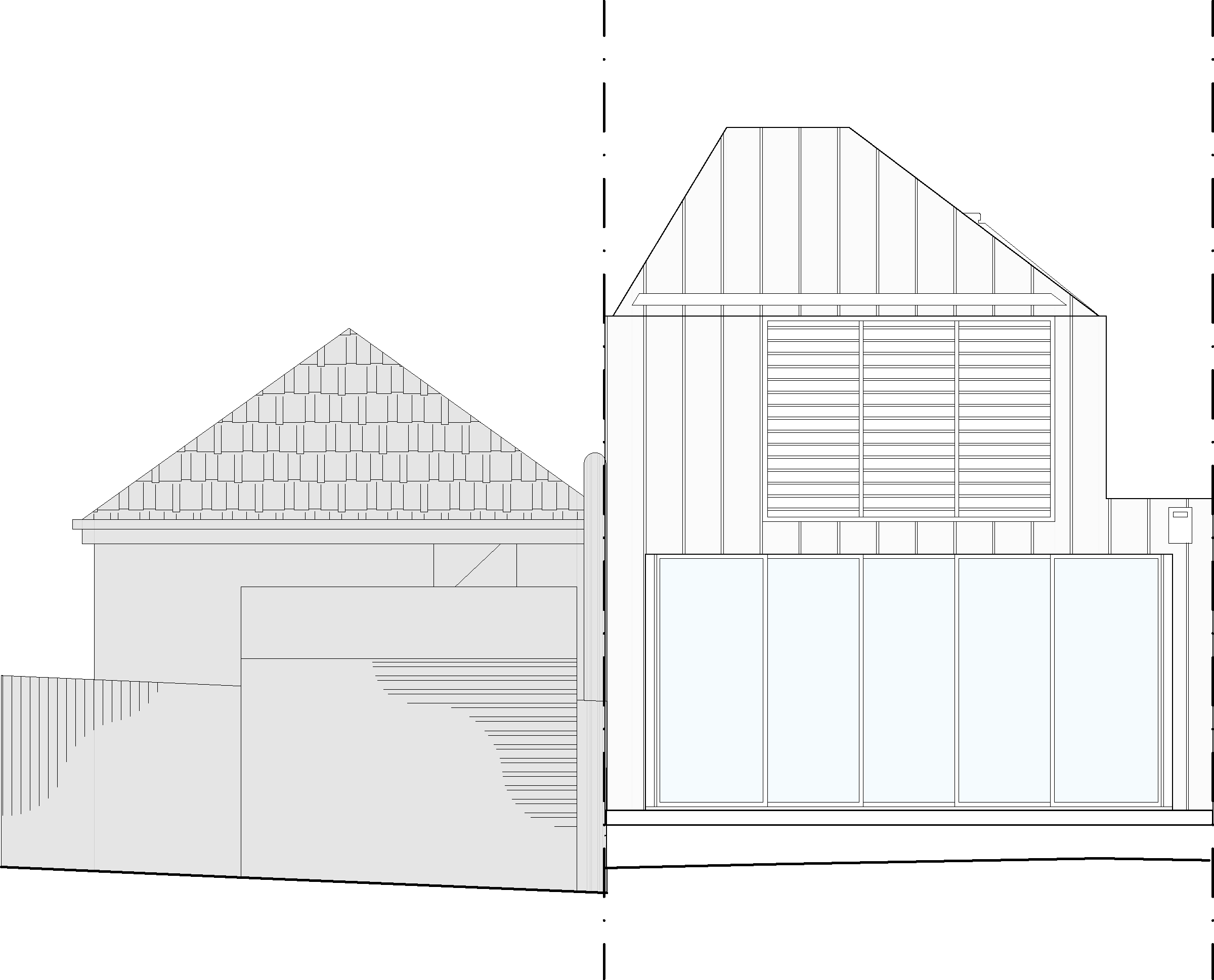
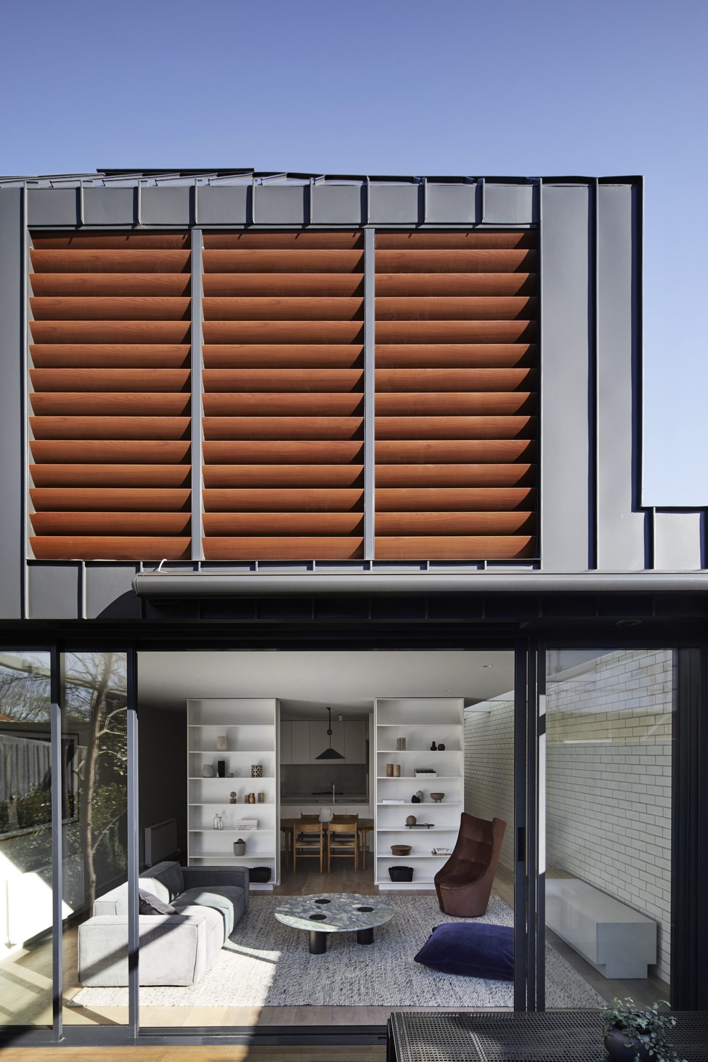
Pushing the new addition to the site boundaries placed limits on the roof form, and the roof height was constrained by a heritage overlay precluding visibility from the street. Our solution was to use the roof form to create a sense of space in the upper level, and to provide maximum access to natural light.
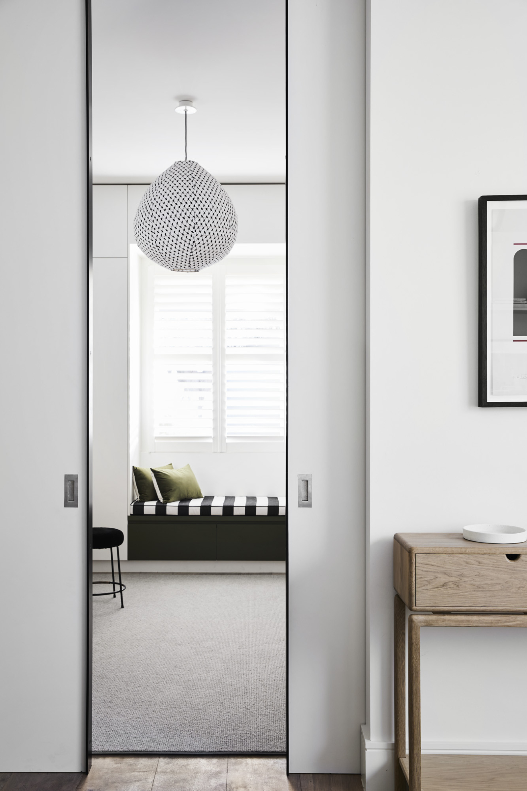
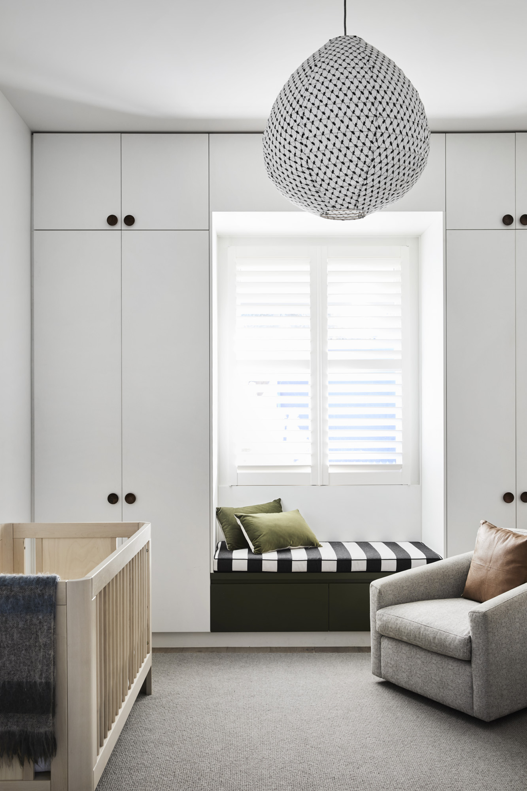
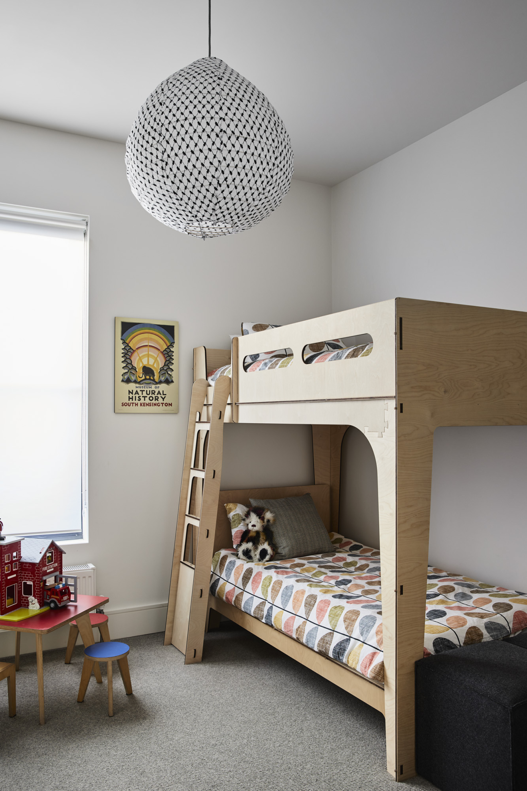
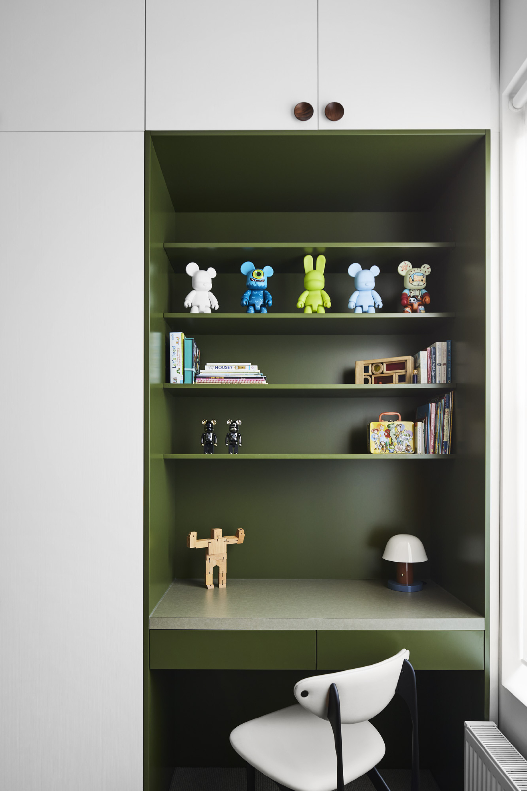
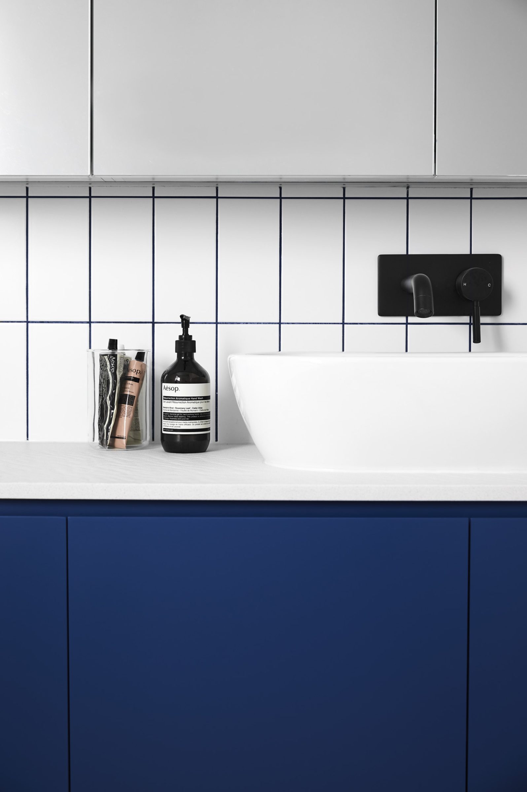
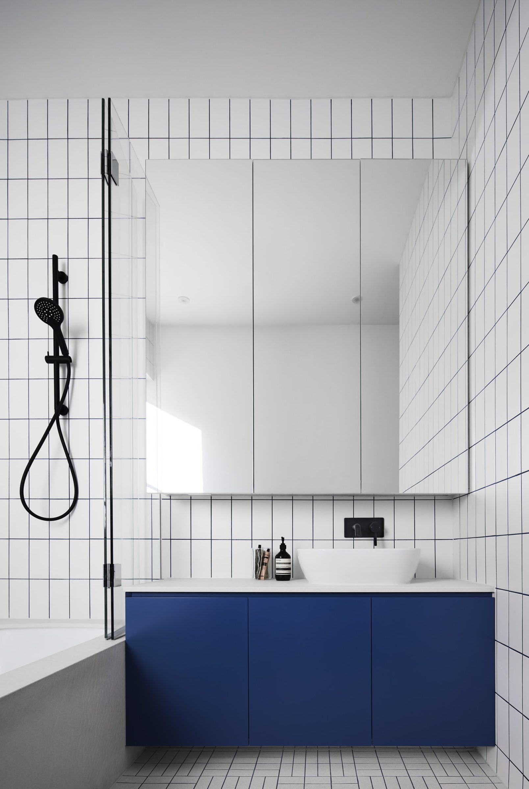
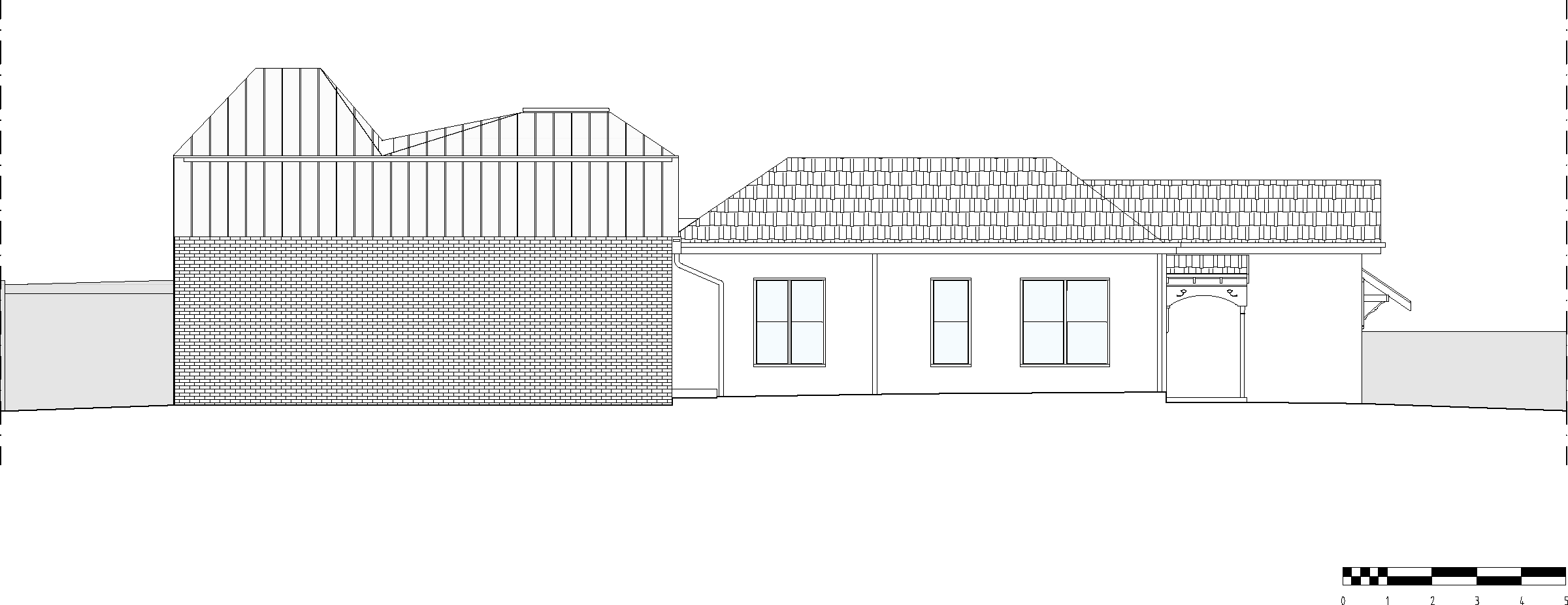
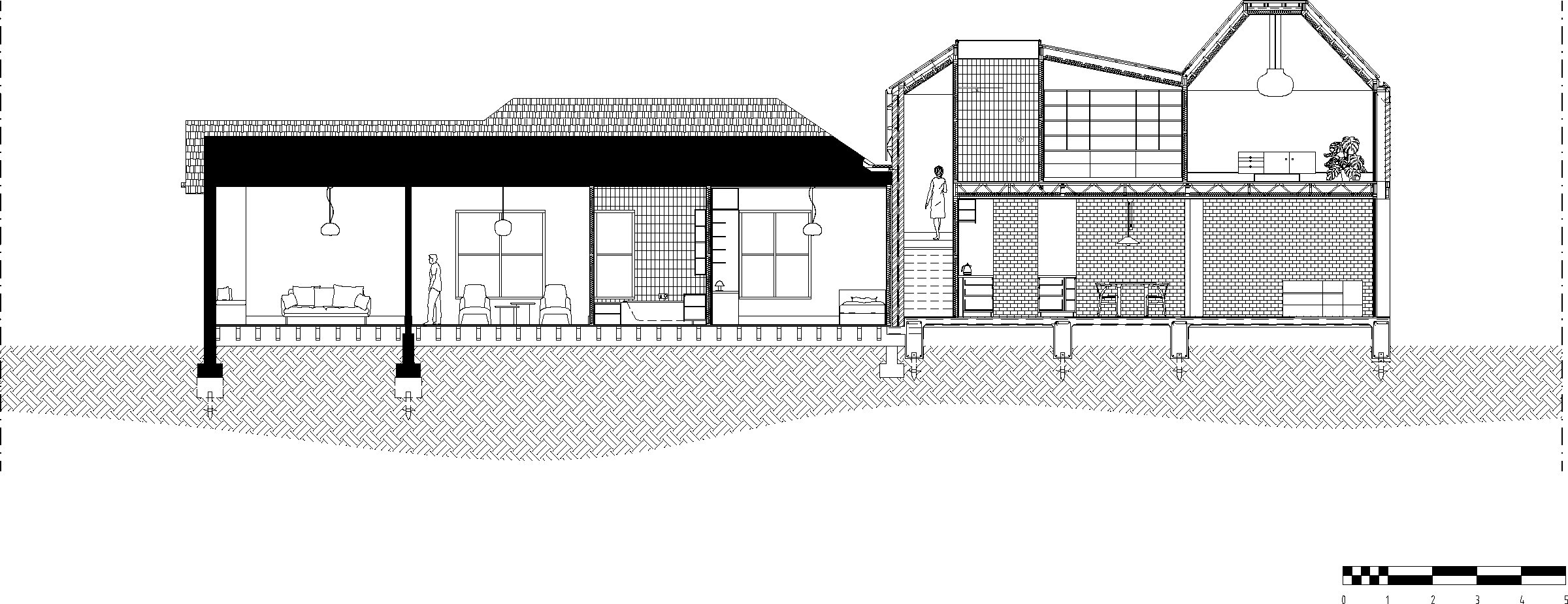
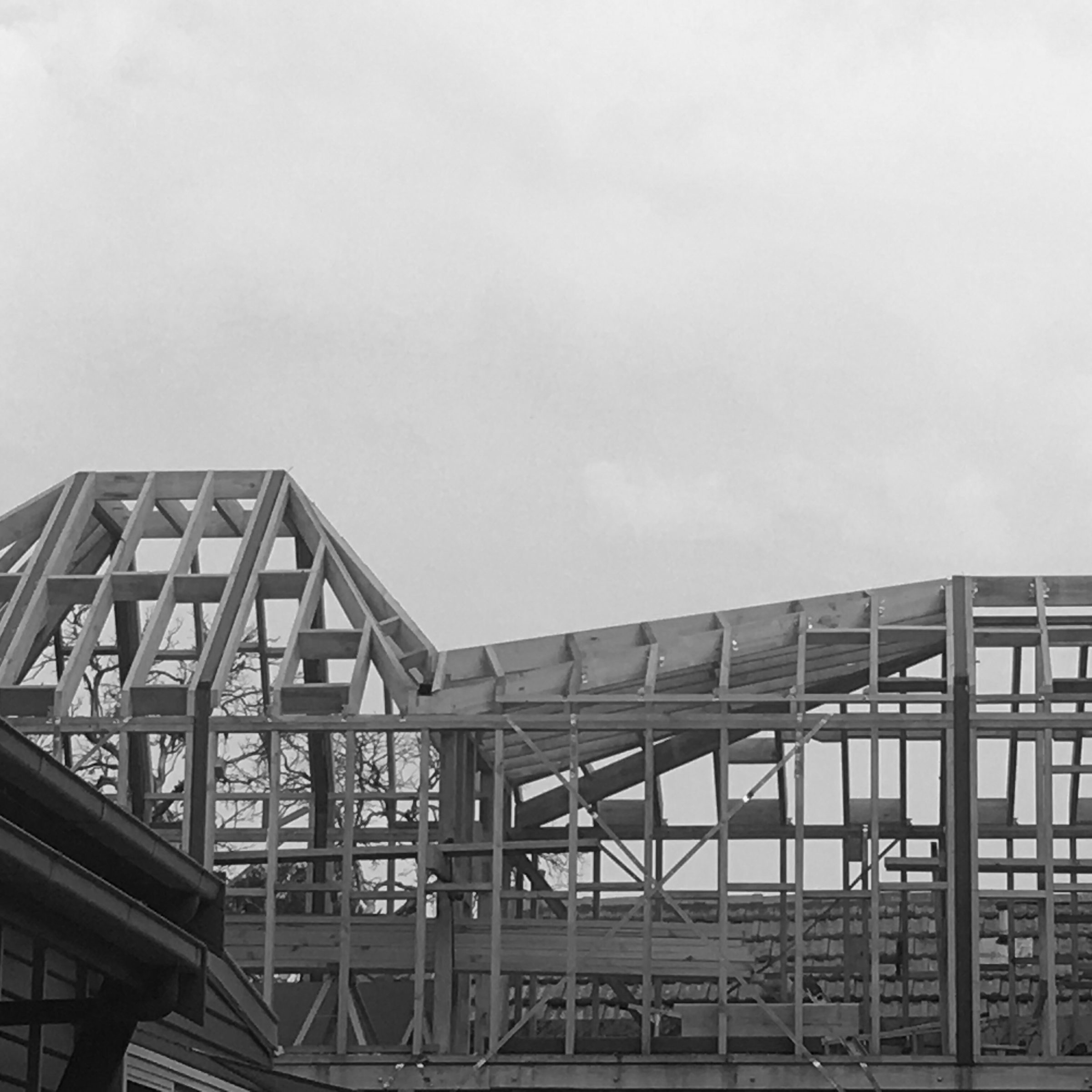
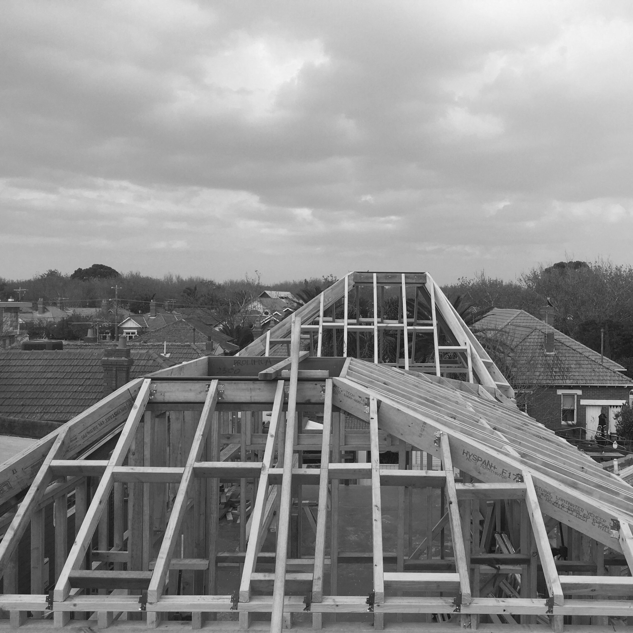
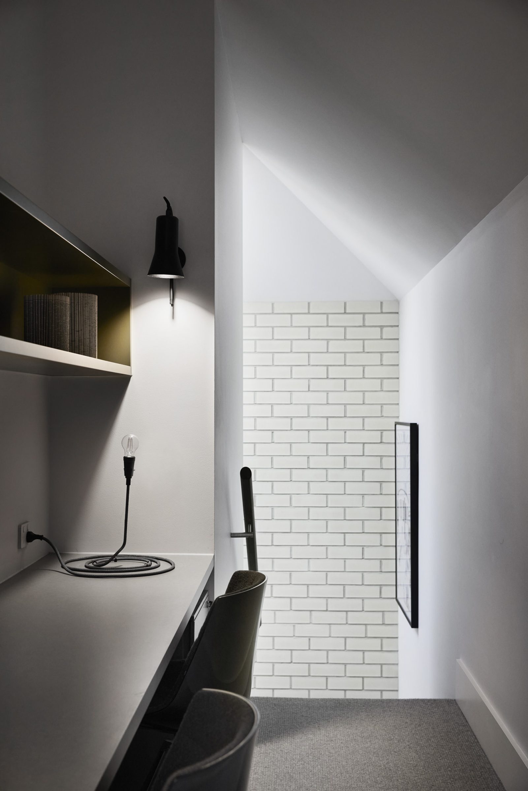
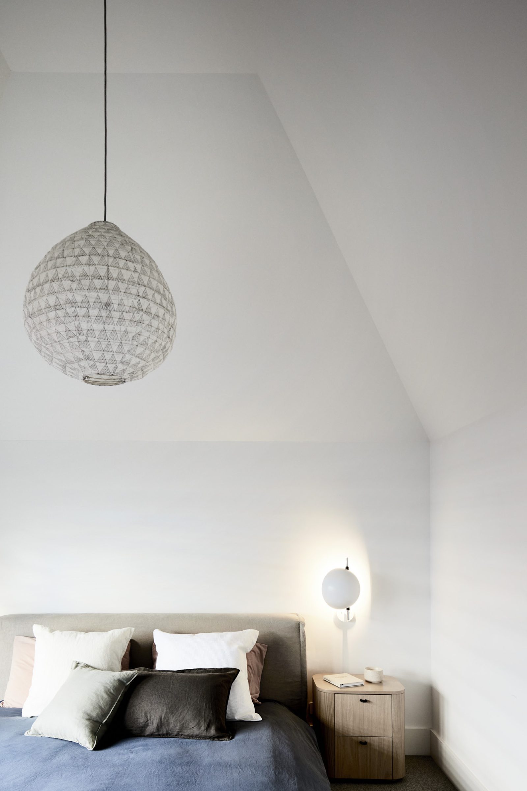
The upper level uses clever planning to deliver the amenity and spaciousness of a much larger volume. A hallway doubles as a home office and, beyond this, the bedroom opens up to a sculptural ceiling animated by a subtle play of light and shadow. From here, a large walk-through robe leads to a bright en suite, featuring a shower with full skylight above.
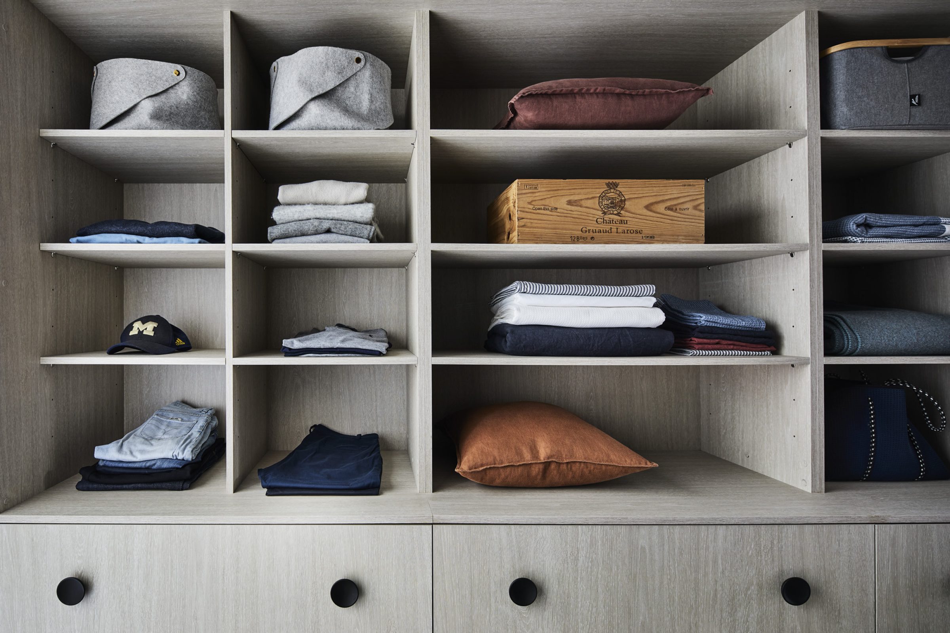
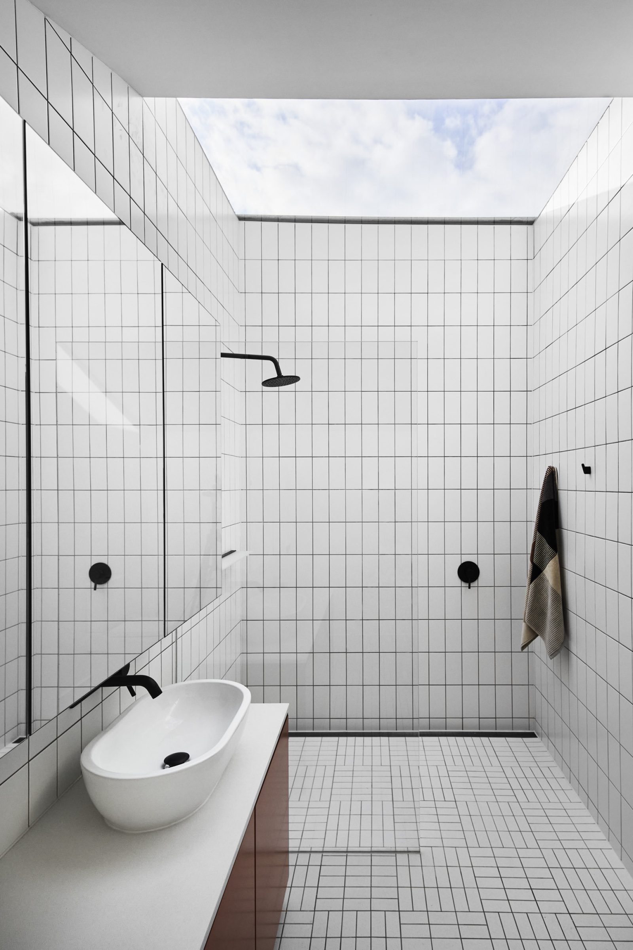
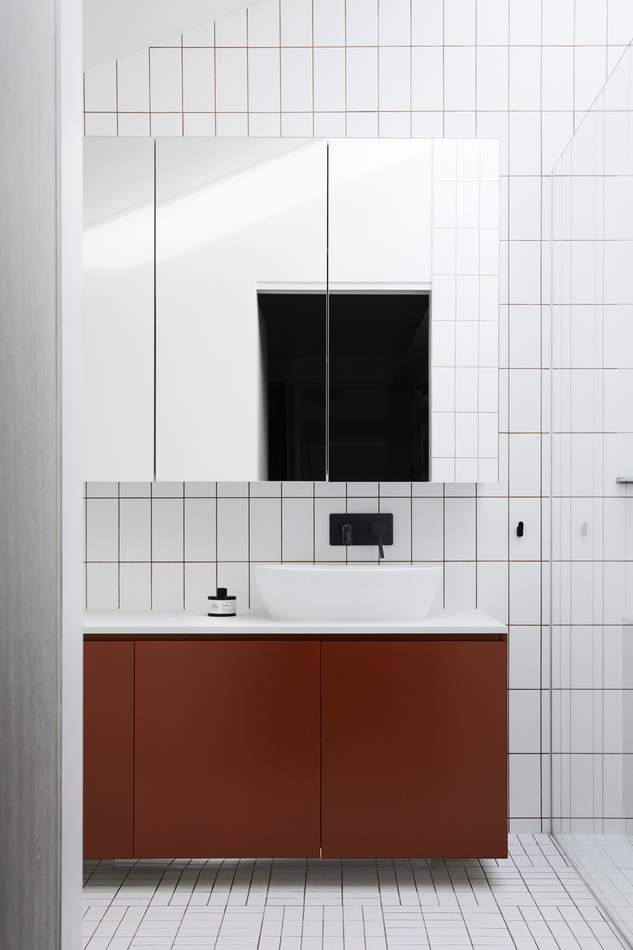
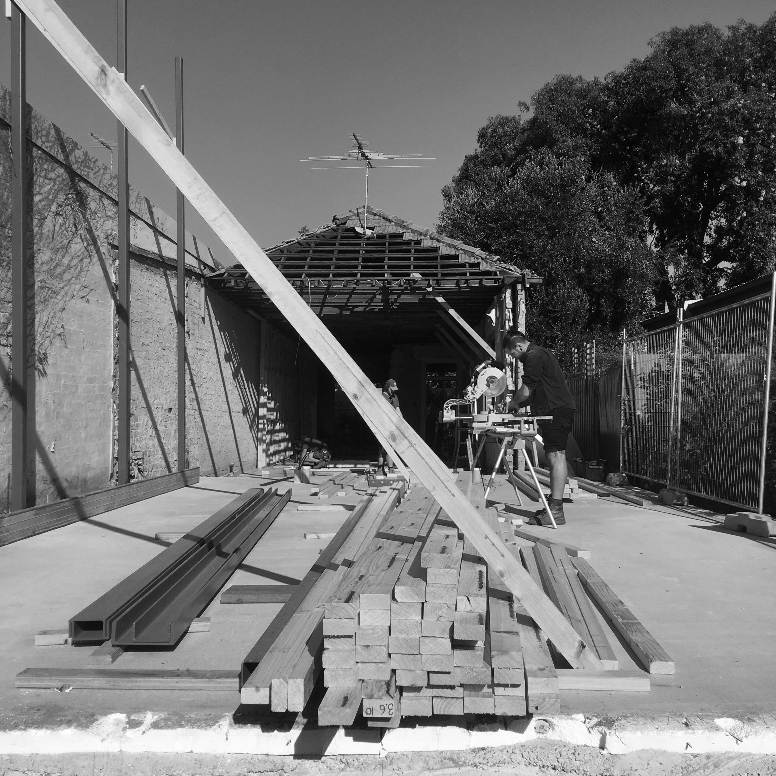
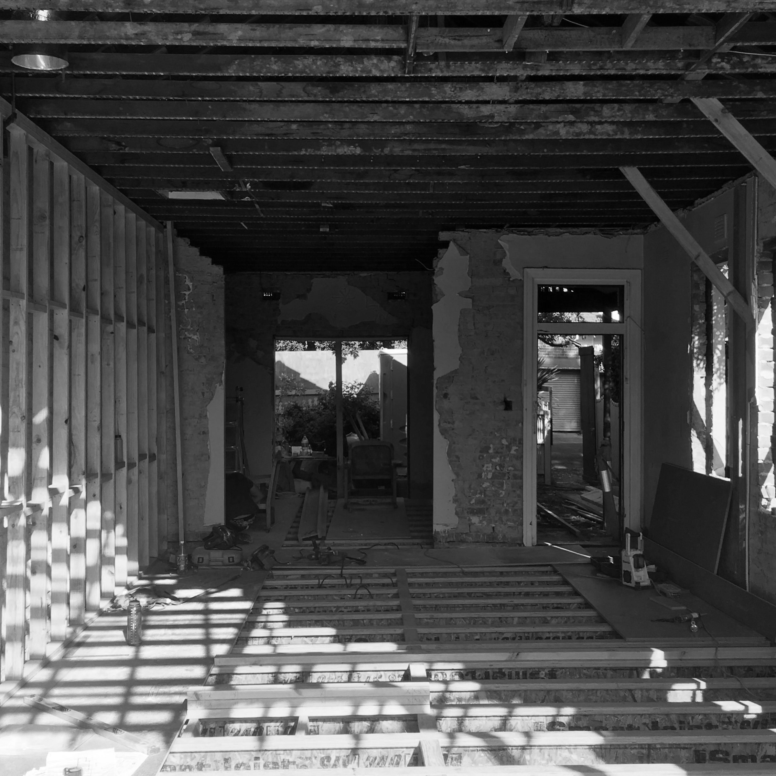
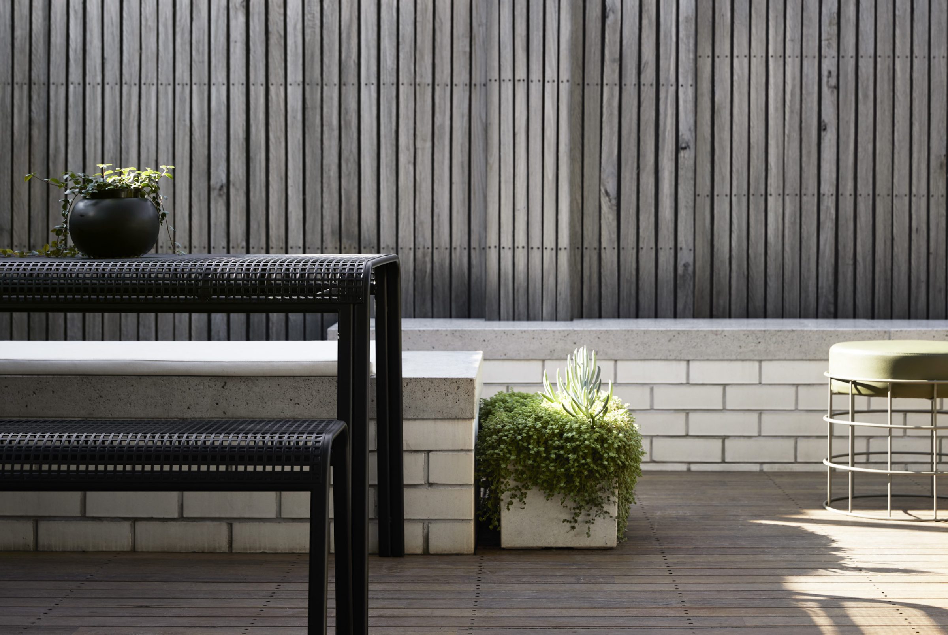
Credits
Photography: Sharyn Cairns
Landscape Design: Mud Office
Contractor: Prolifica
