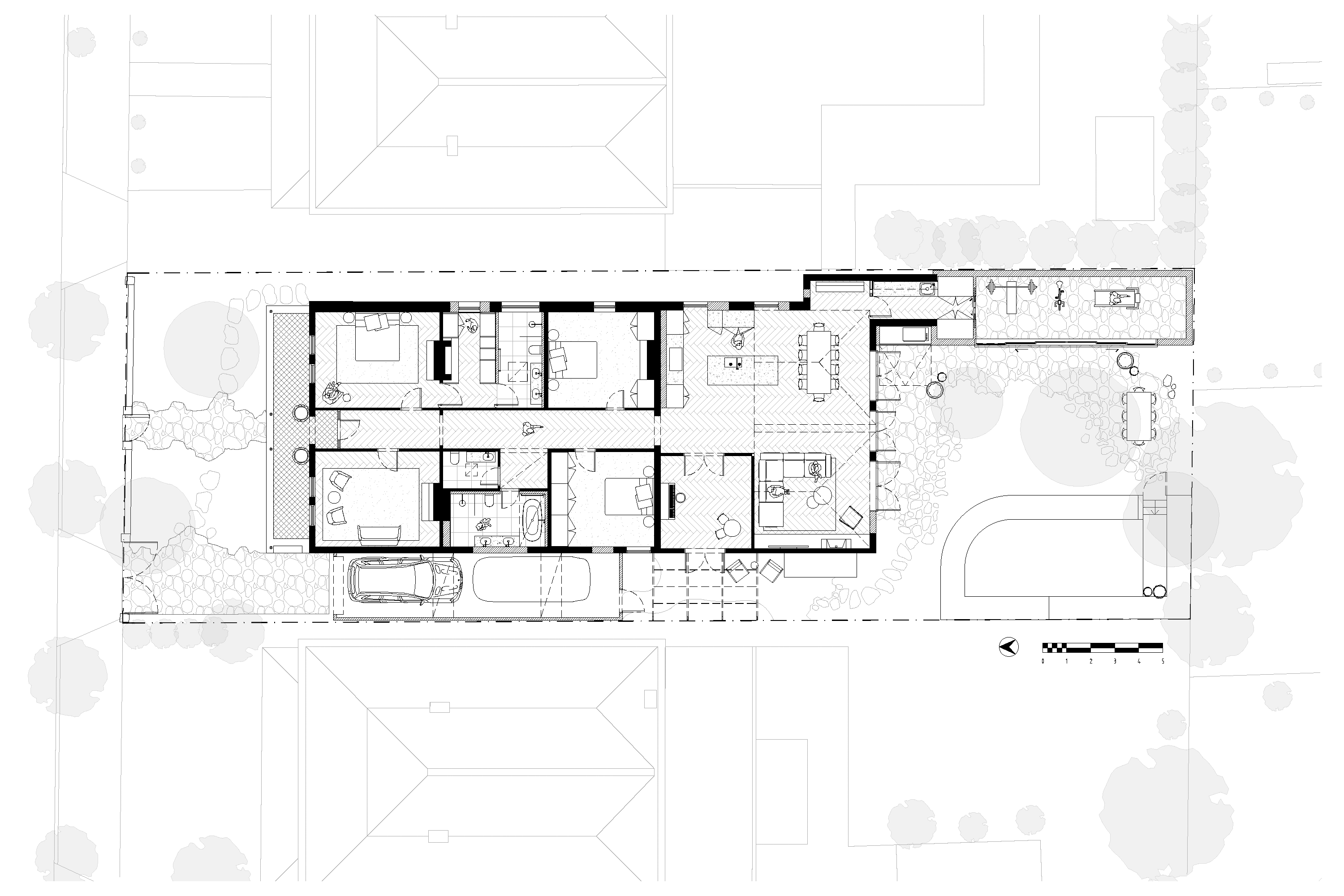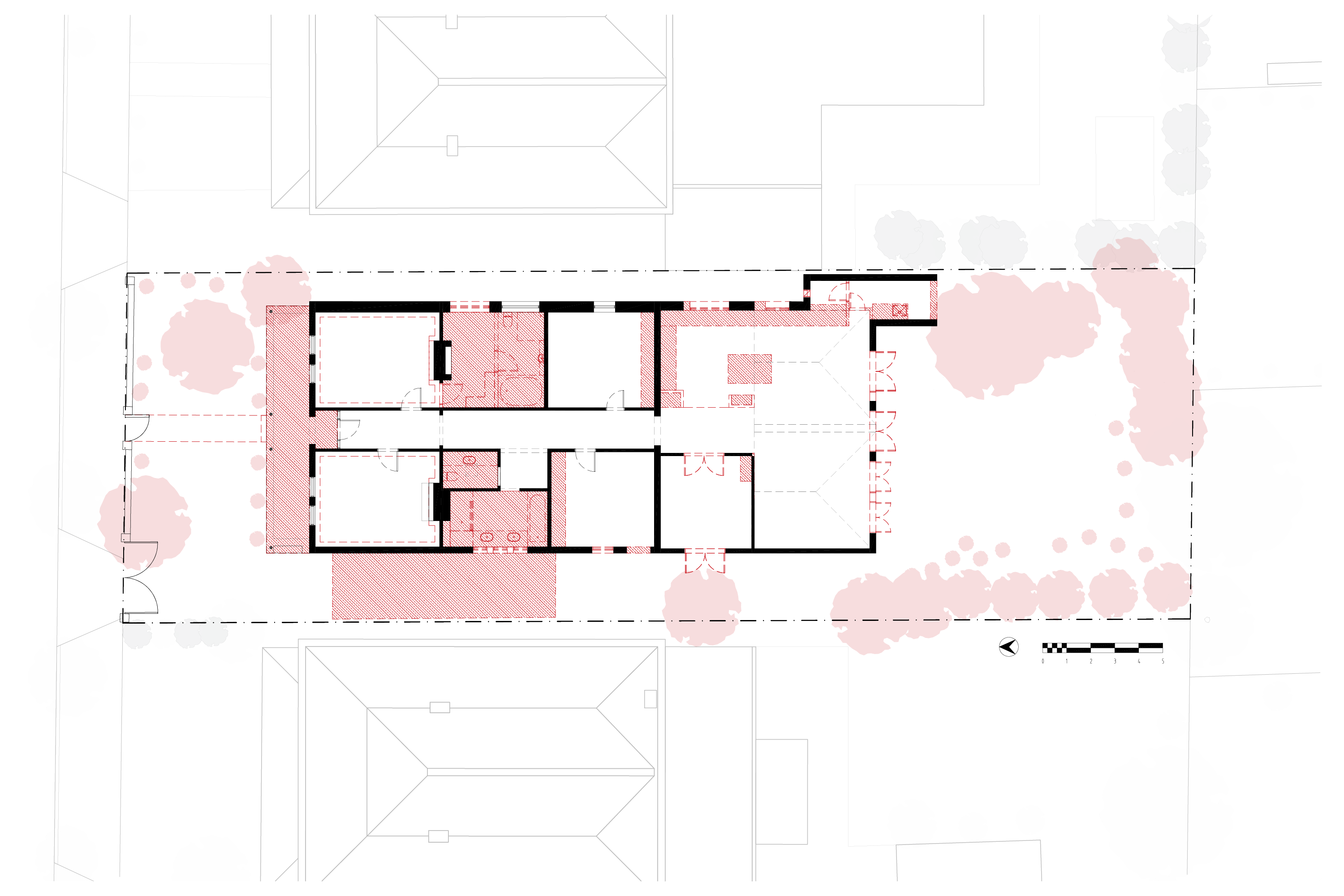Extending both scale and outlook, the new rear addition opens the interiors to the garden and pool. Across the house, reconfigured circulation and enhanced amenity are shaped by natural light and framed views, uniting the various interventions into a cohesive architectural whole.
Day House
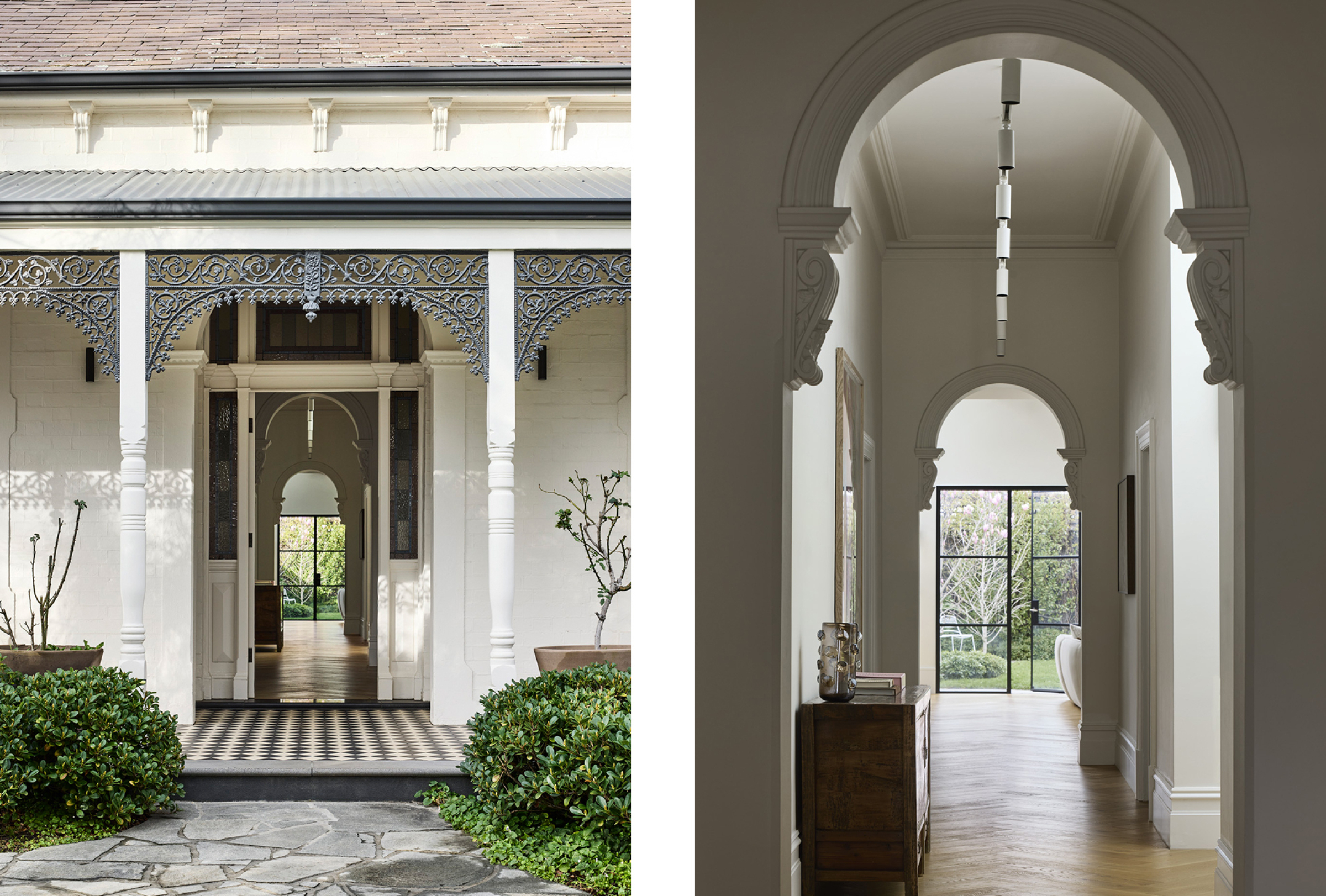
A Victorian residence in Malvern, already marked by a significant renovation by architect Nicholas Day, has been carefully reworked. More than a restoration, the project reconfigures the home at every level, bringing fresh clarity to its form and function.
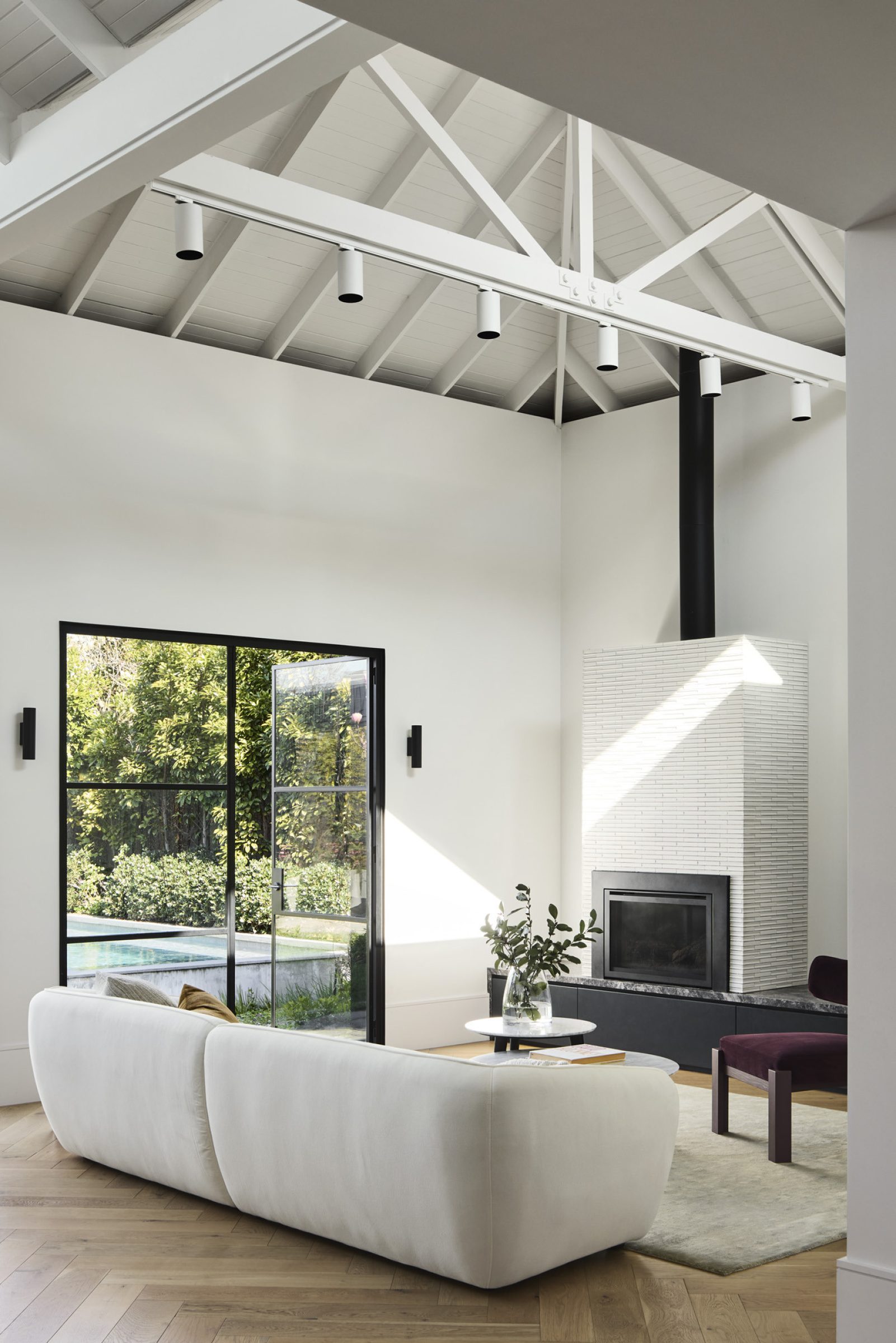
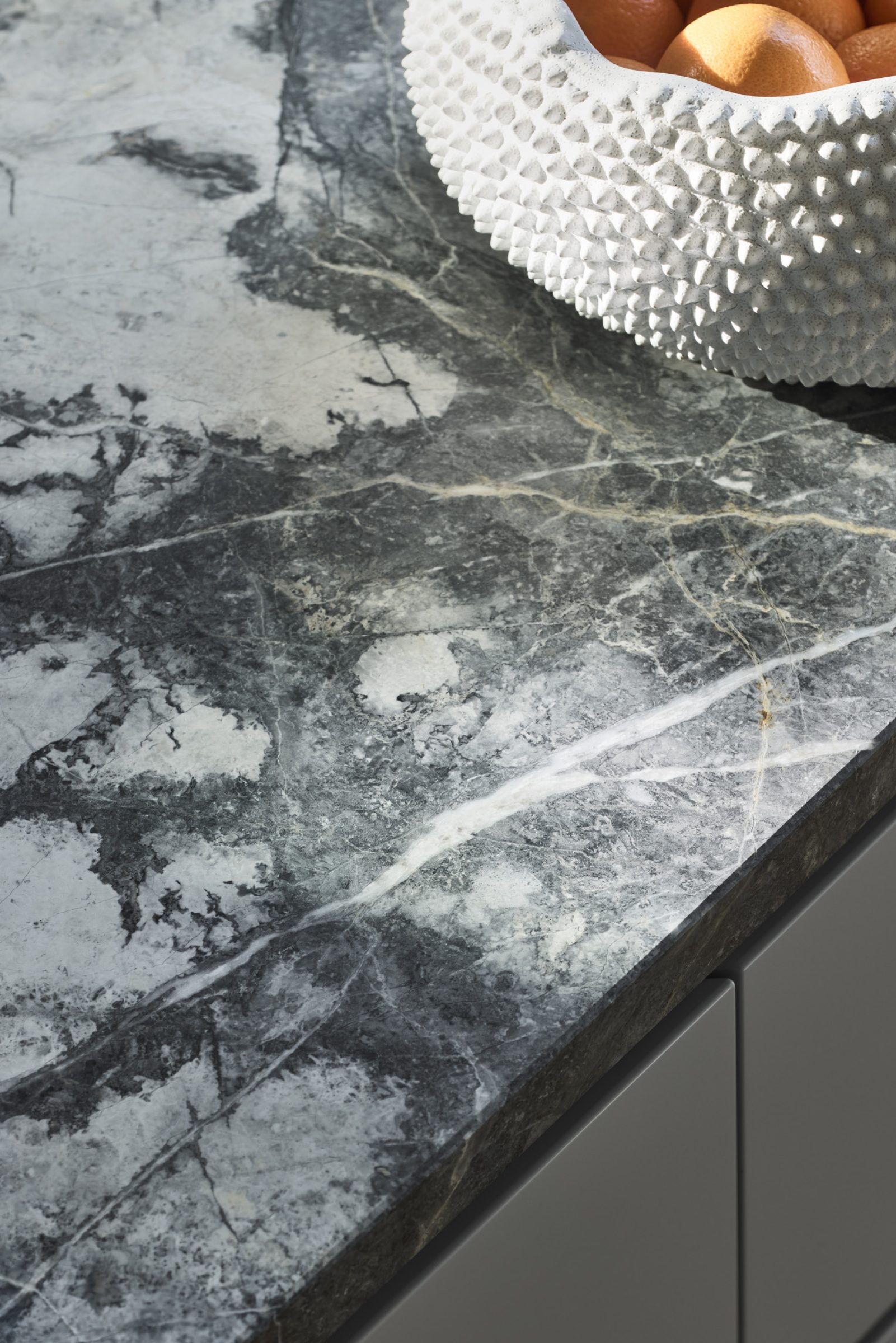
2024
Malvern, Wurundjeri Woi Wurrung Land
Site Area
645m²
Internal Area
321m²
External Area
324m²
Bedrooms
4
Bathrooms
2.5
In reworking the Nicholas Day addition, its key features were distilled and reimagined. The gable roofline and skylight were given new presence through simplification and lighting design, while slender steel-framed windows, dark against white walls, draw the eye toward the garden beyond.
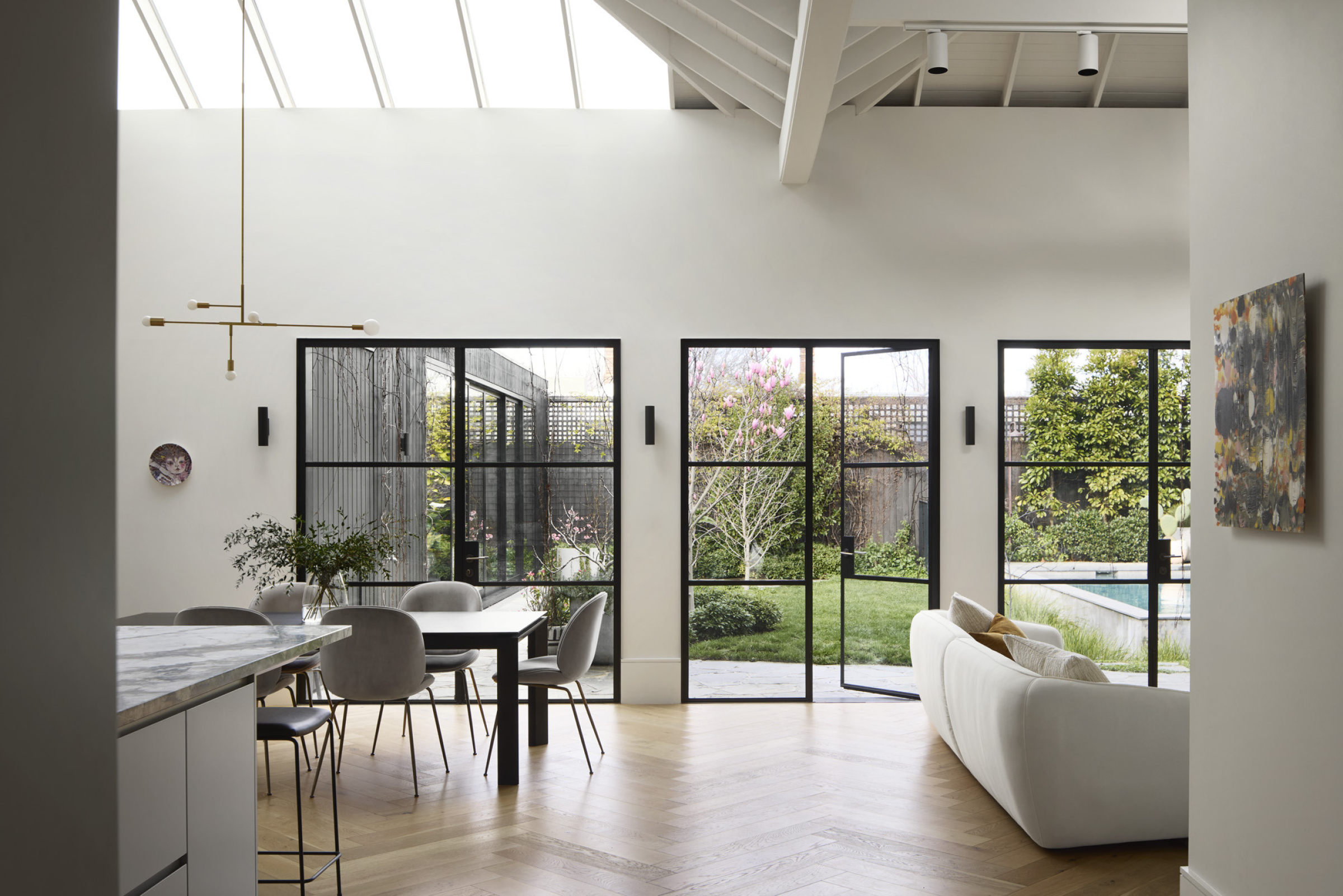
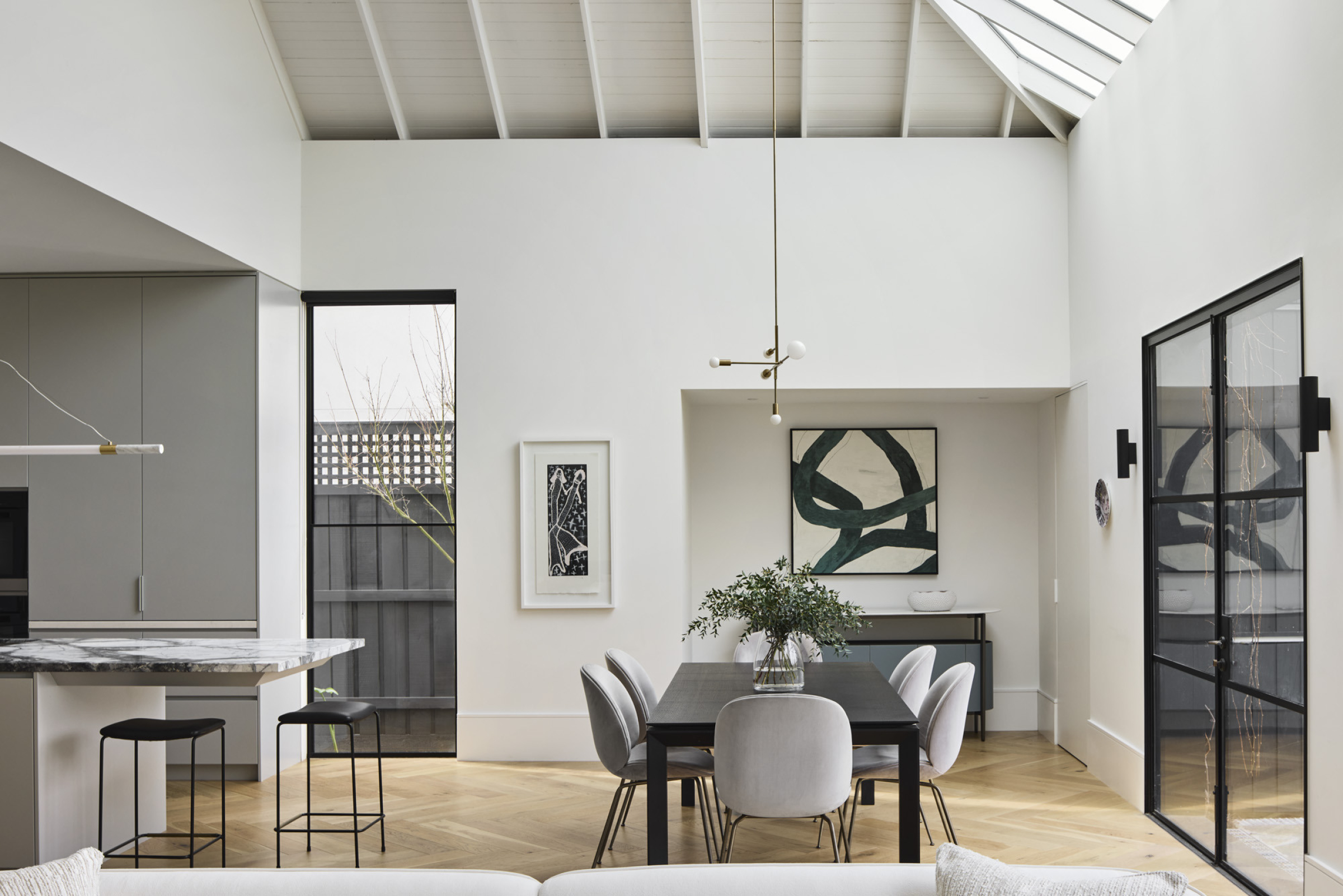
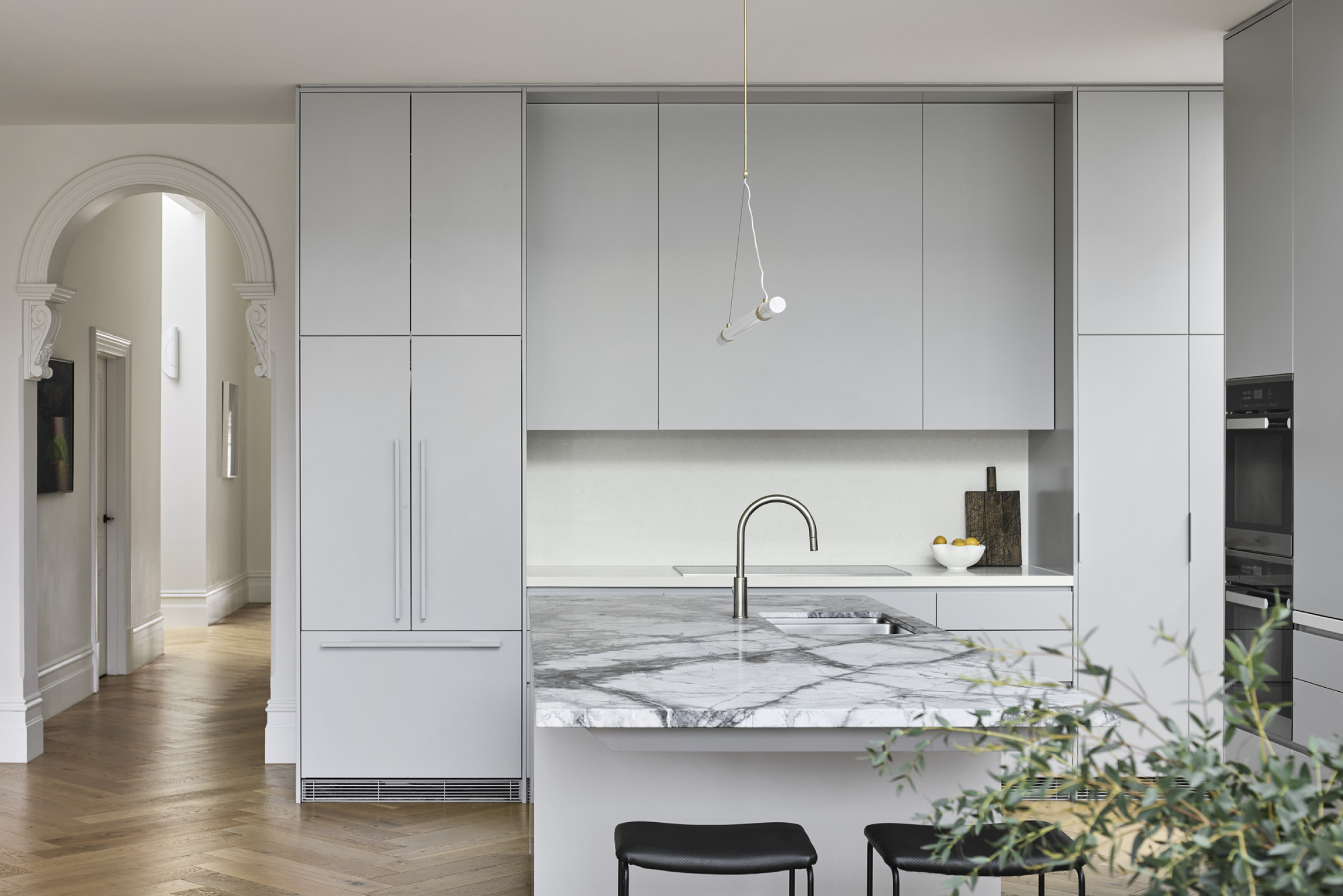
The heart of the home was reimagined as an open-plan kitchen, living, and dining space. A neutral palette of elevated materials provides a refined backdrop for the client’s furniture and art, while two large windows shift the aspect to capture morning light and subtly define the kitchen zone.
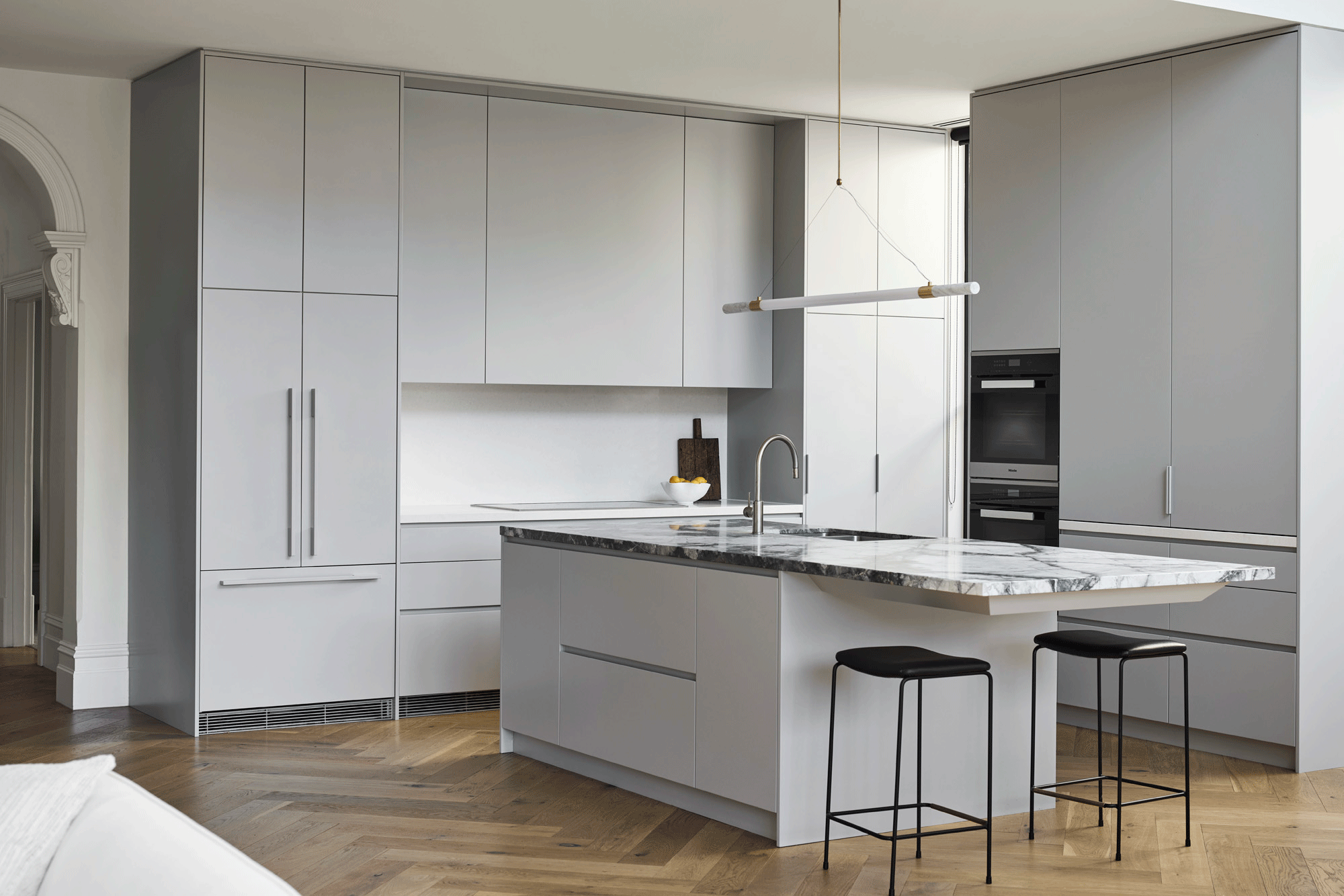
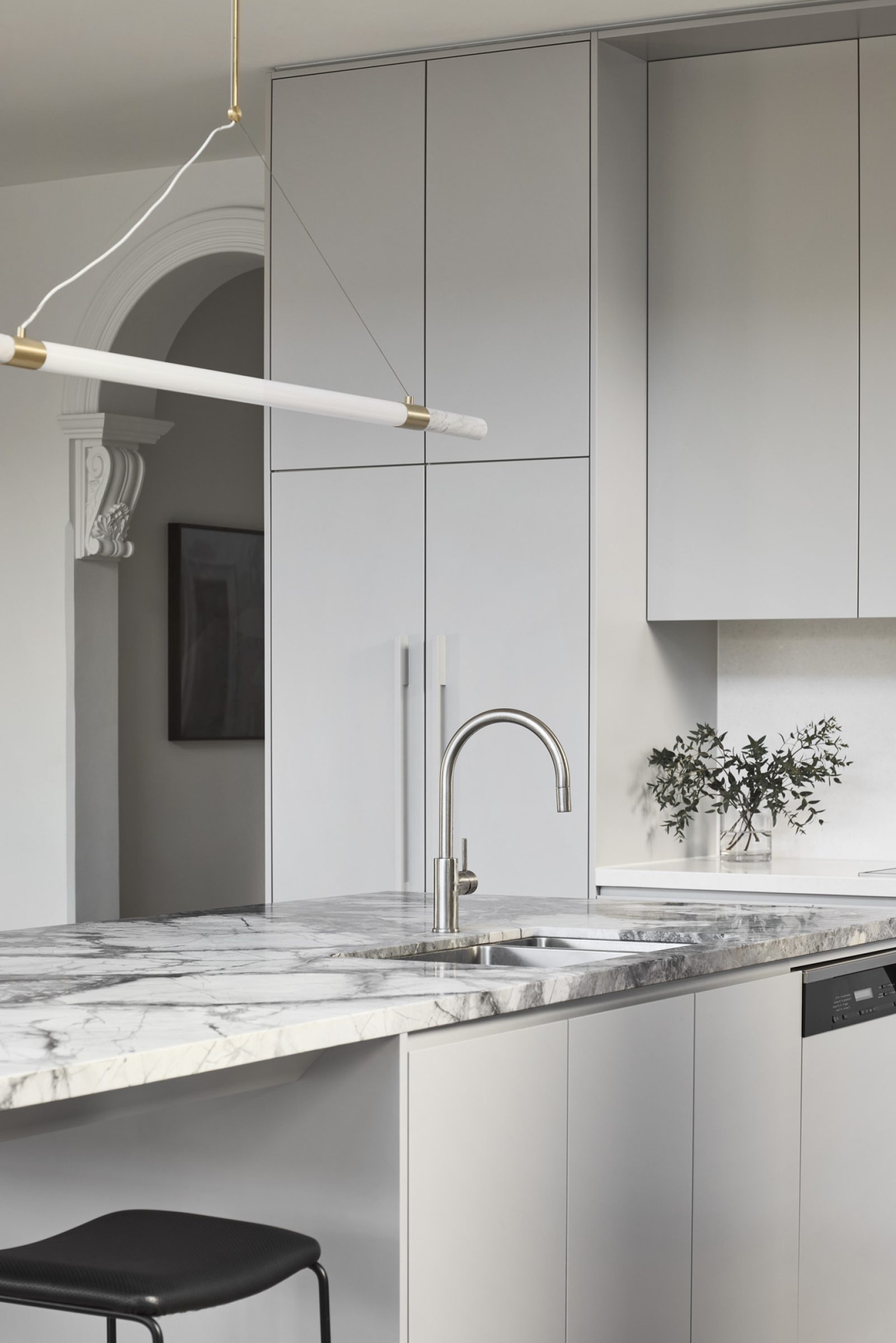
At the centre of the new kitchen, a sculptural stone bench with a cantilevered breakfast bar anchors the space, set beside a discreetly concealed appliance cupboard. A single pendant light above introduces a modern simplicity, its brass and marble detailing adding a quietly luxurious touch.
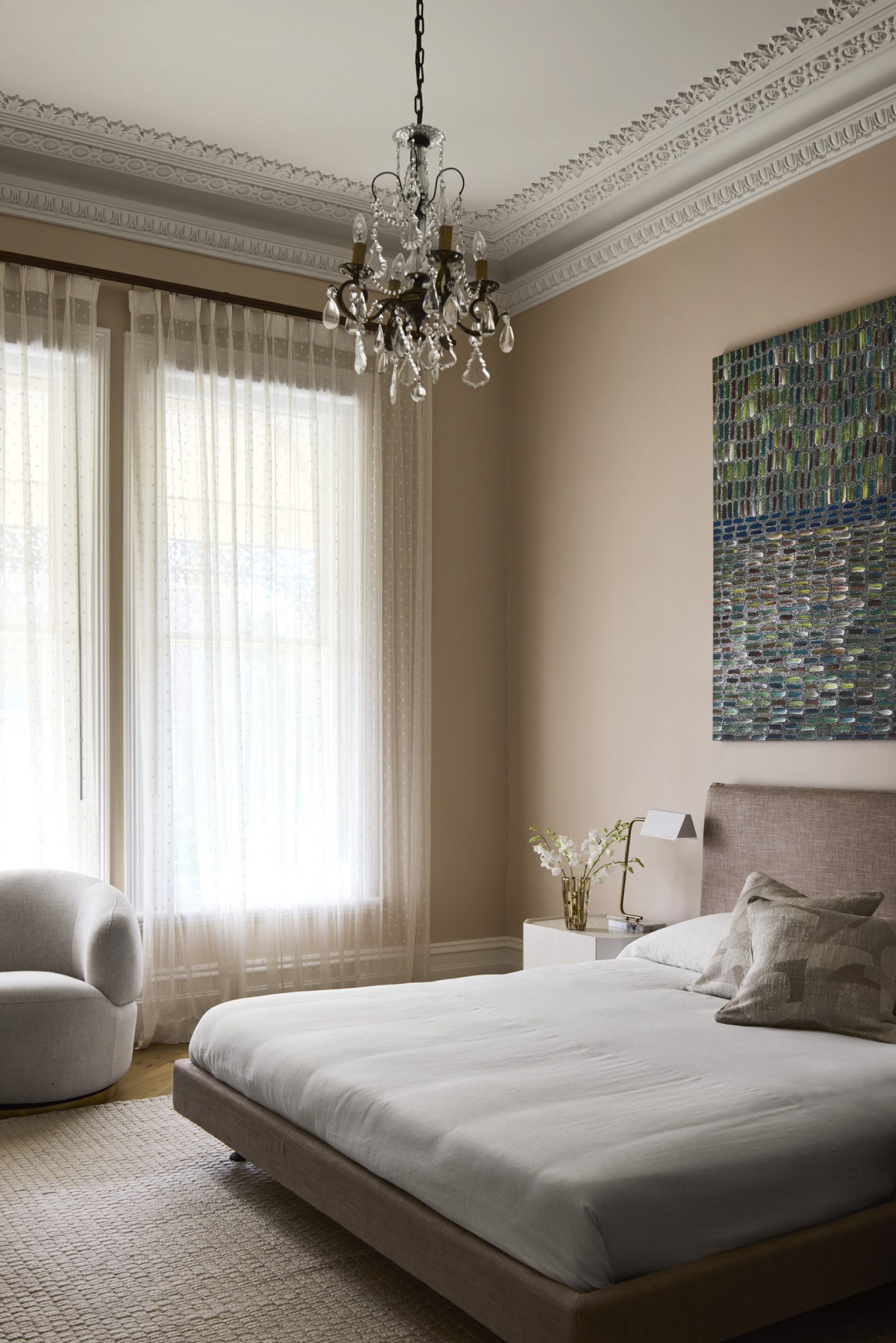
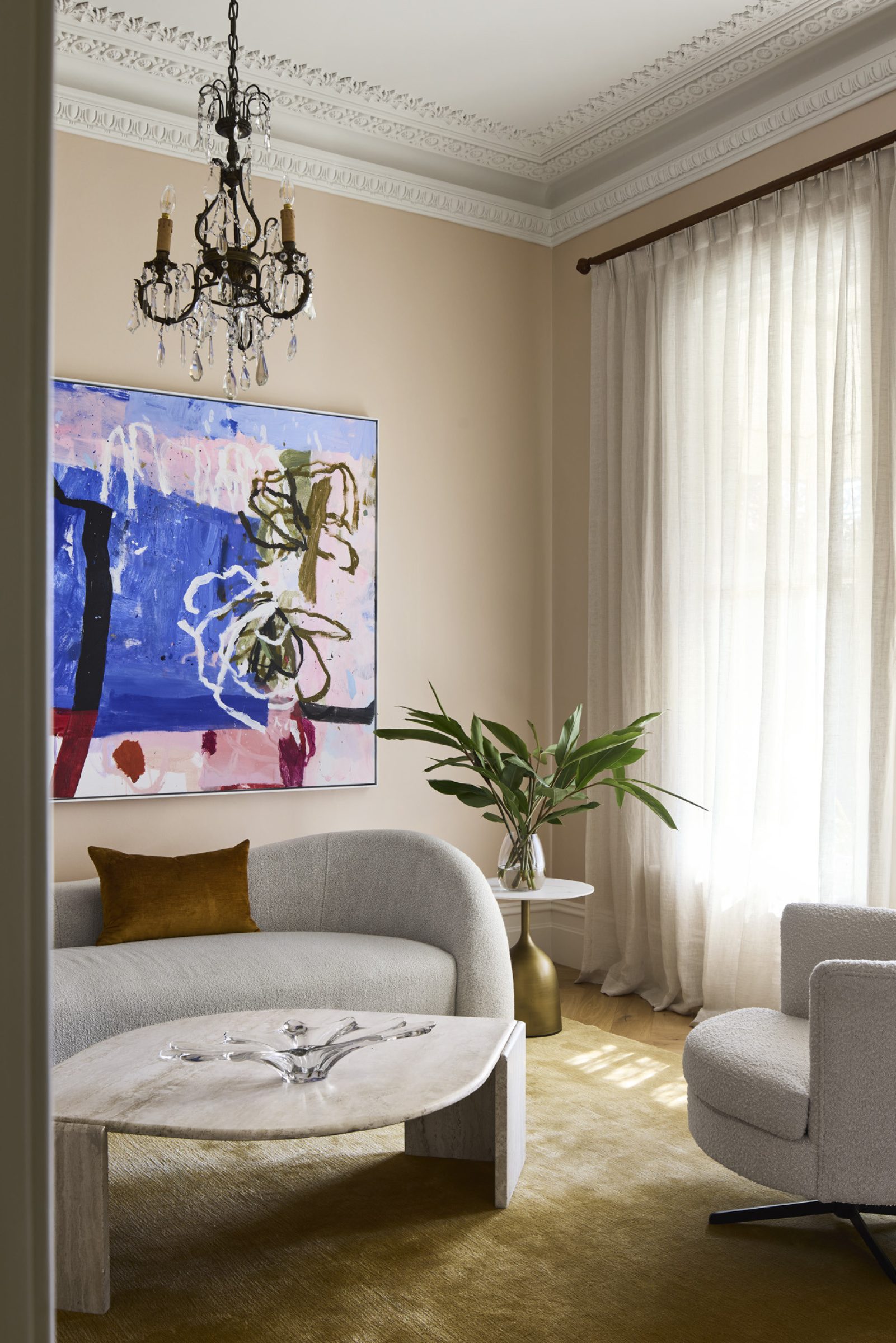
Inspired by the colours of the original leadlight, the main bedroom and ensuite are rendered in a soft pink palette. These tones also extend into the formal sitting room in the original Victorian part of the home, creating a subtle continuity between old and new. The Australian marble, with its apricot, grey, and copper hues, informs the selection of furnishings, tiles, and tapware throughout.
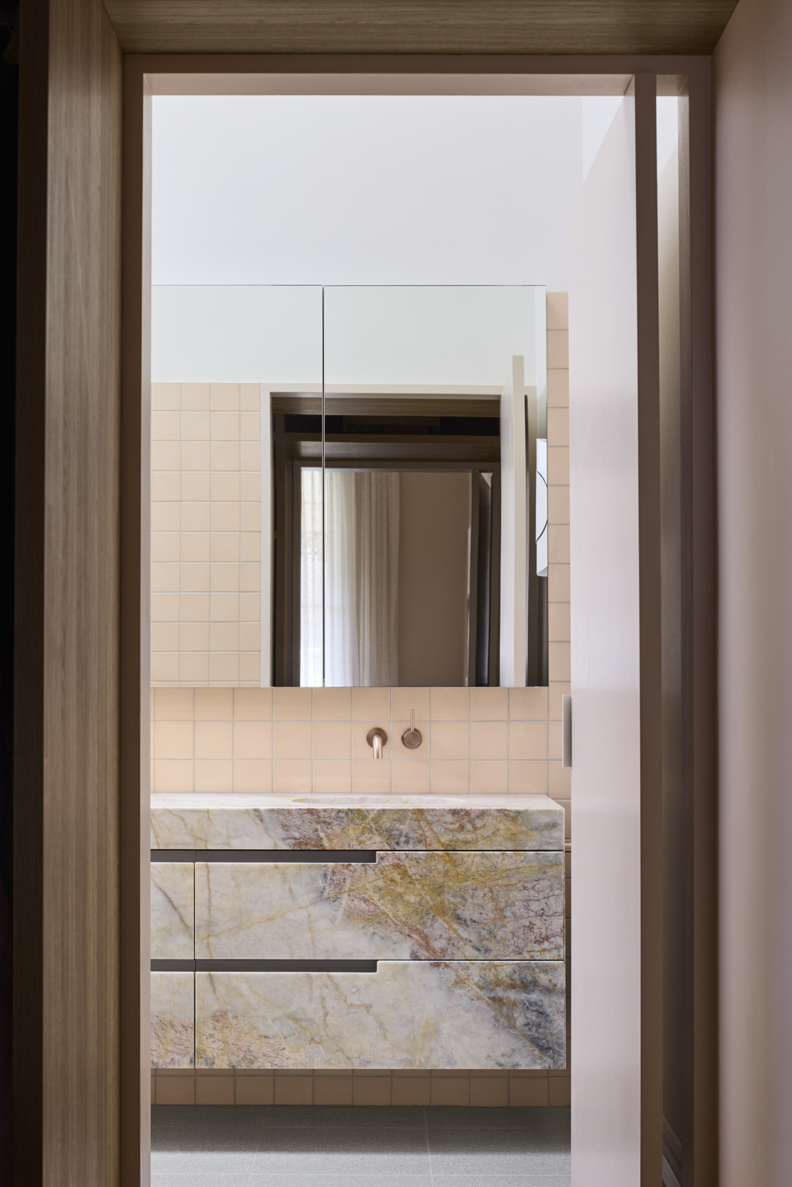
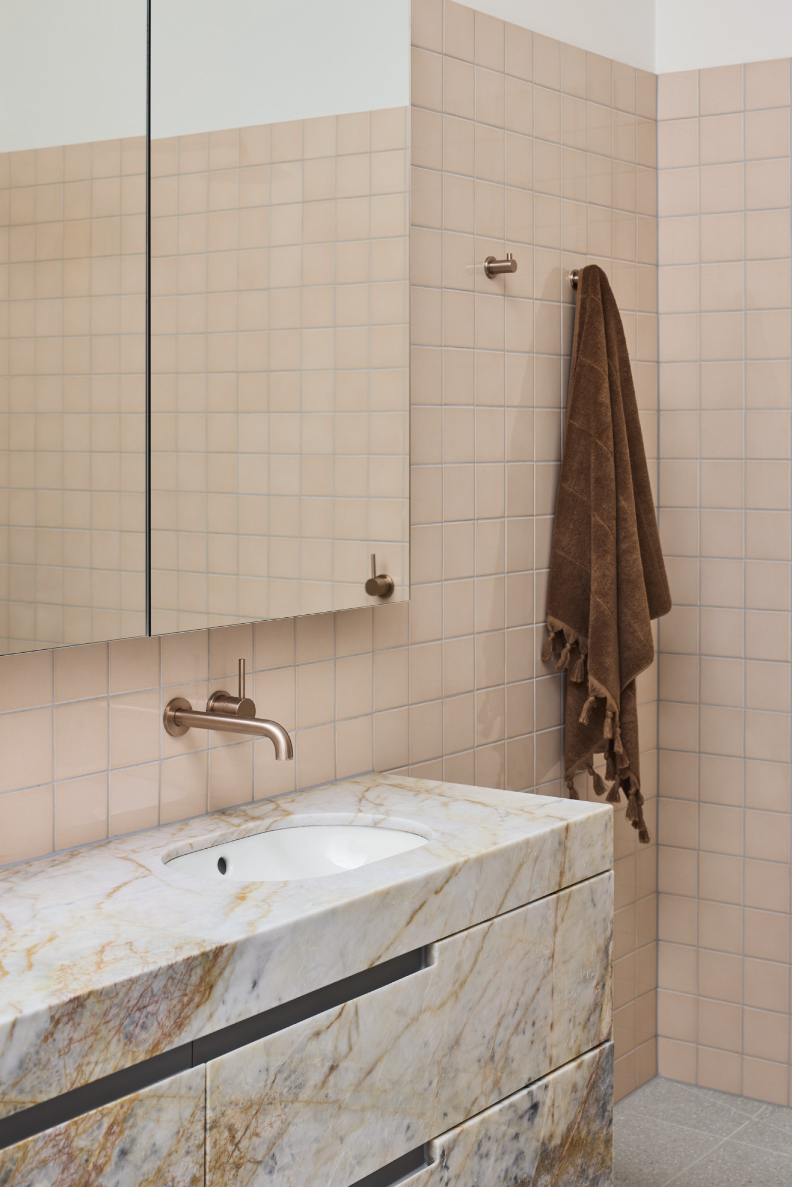
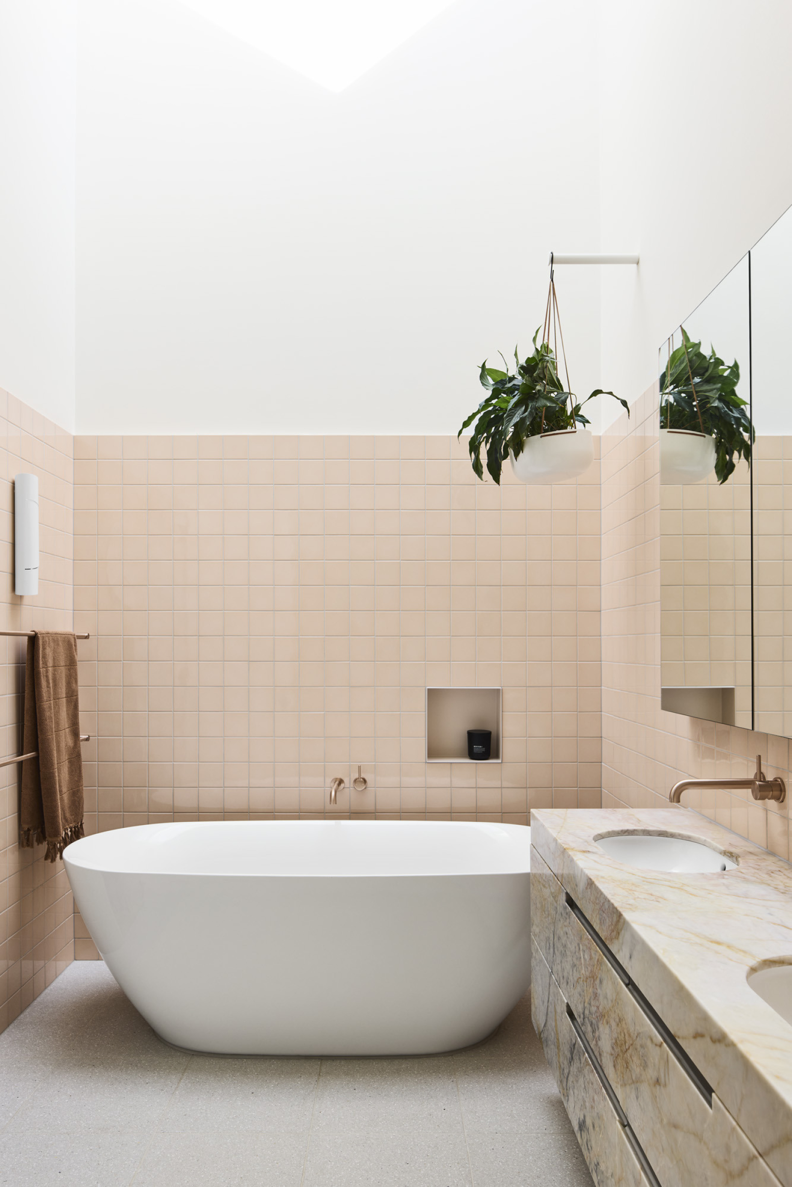
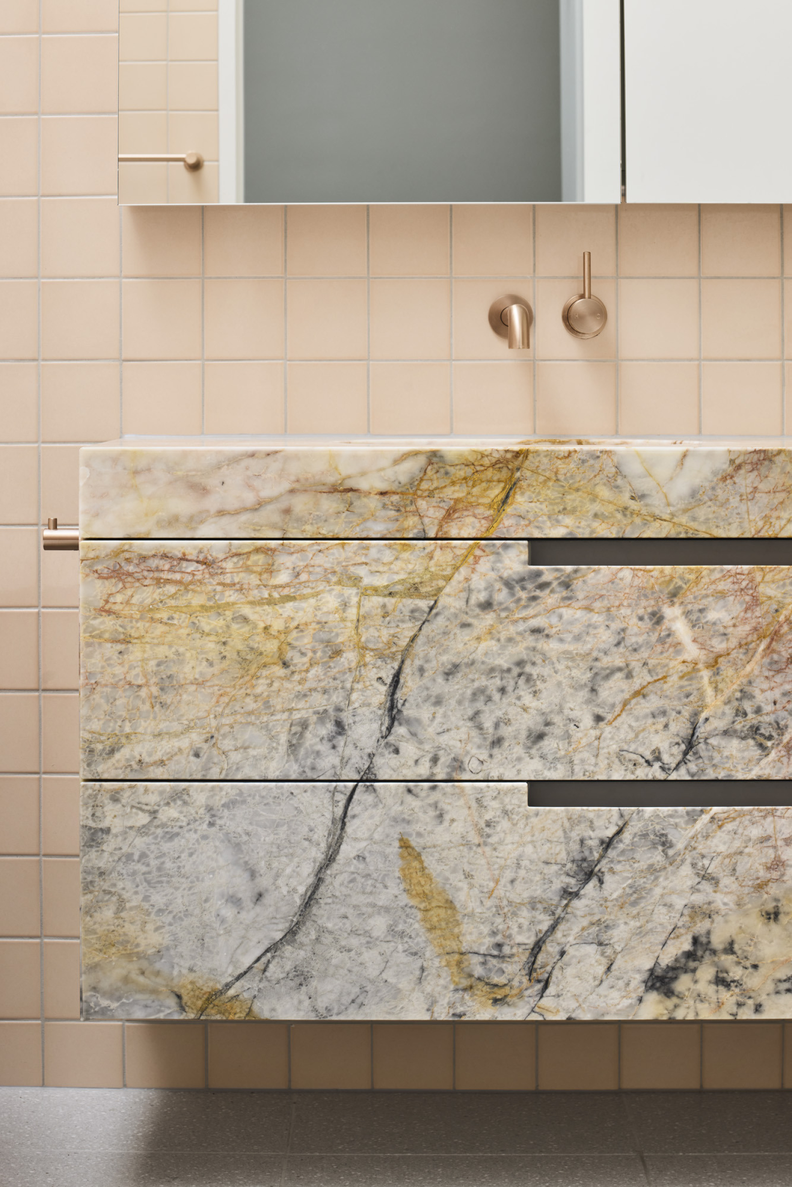
The children’s bedrooms and study take on a fresher energy, their green and grey palette lifted by warm accents that bring liveliness to the spaces. Texture and tone work in harmony, from the cool calm of painted walls to the tactile richness of fabrics and timber. Each bedroom is anchored by a restored marble fireplace, its historic weight offset by the lighter, more playful sensibility of the interiors that surround it.
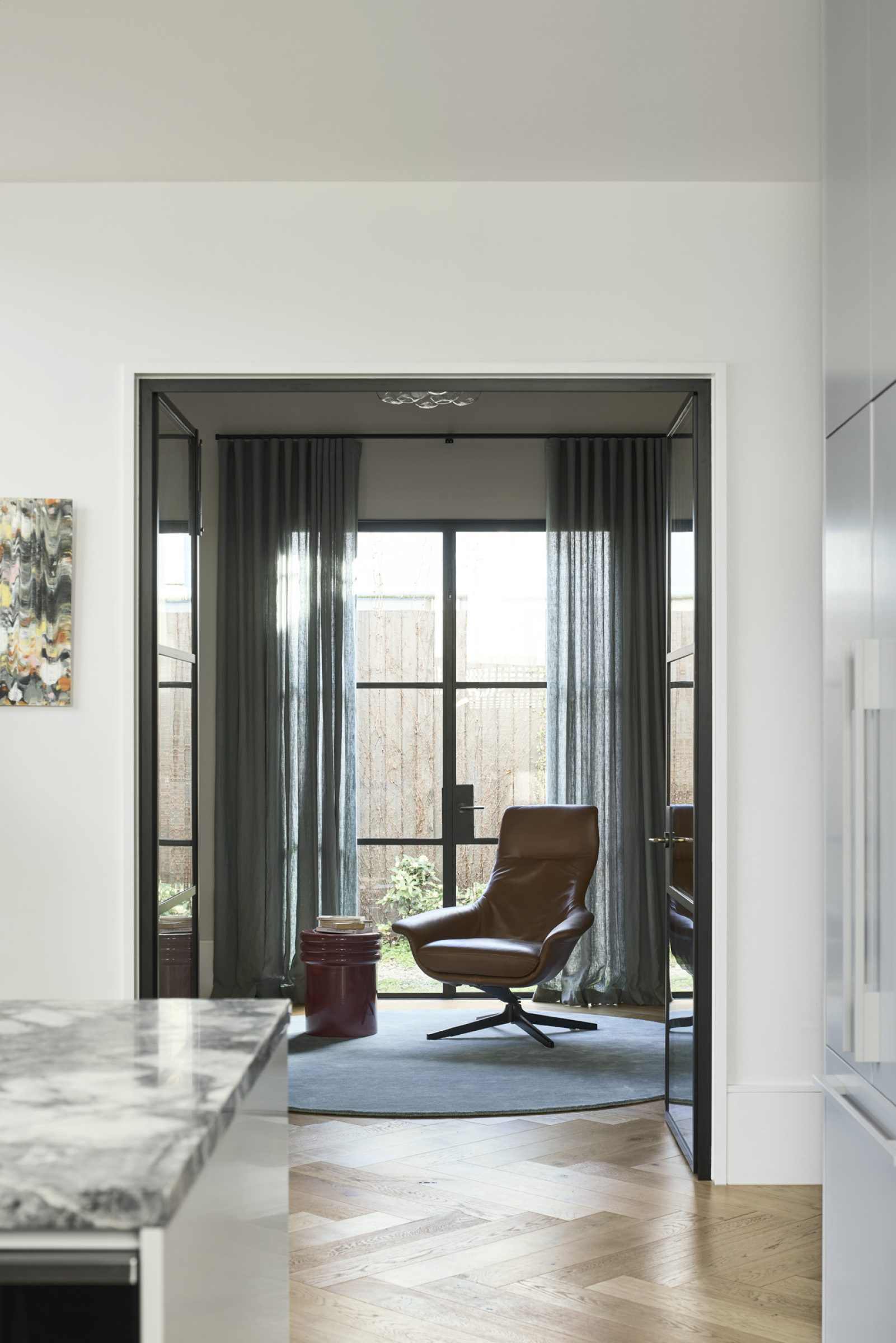
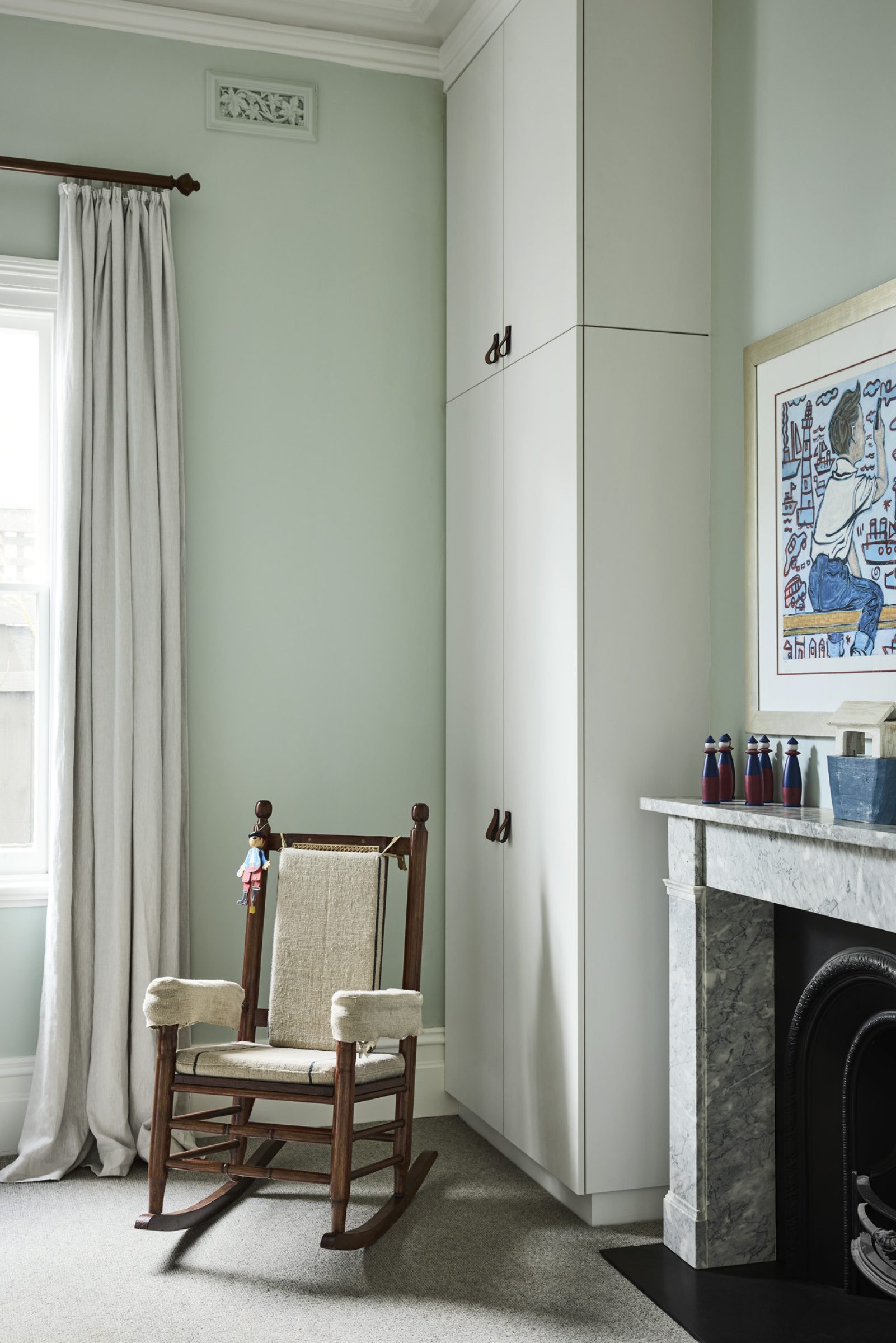
Occupying the role of the tertiary structure within the composition, the new extension serves as the project’s pinnacle architectural element, providing a contemporary counterpoint to the heritage residence. Fully modern in expression, it is oriented to maximise natural light and immerses occupants in the surrounding garden, reasserting a strong connection between interior and landscape.
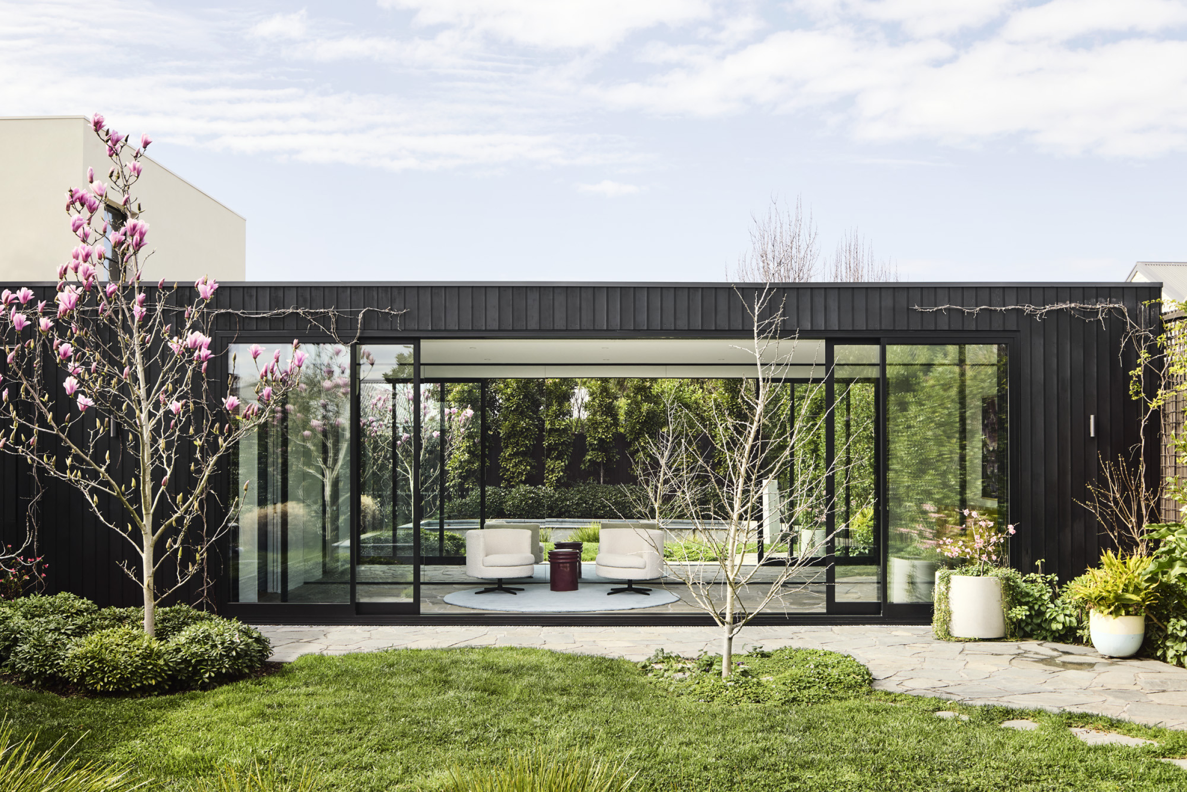
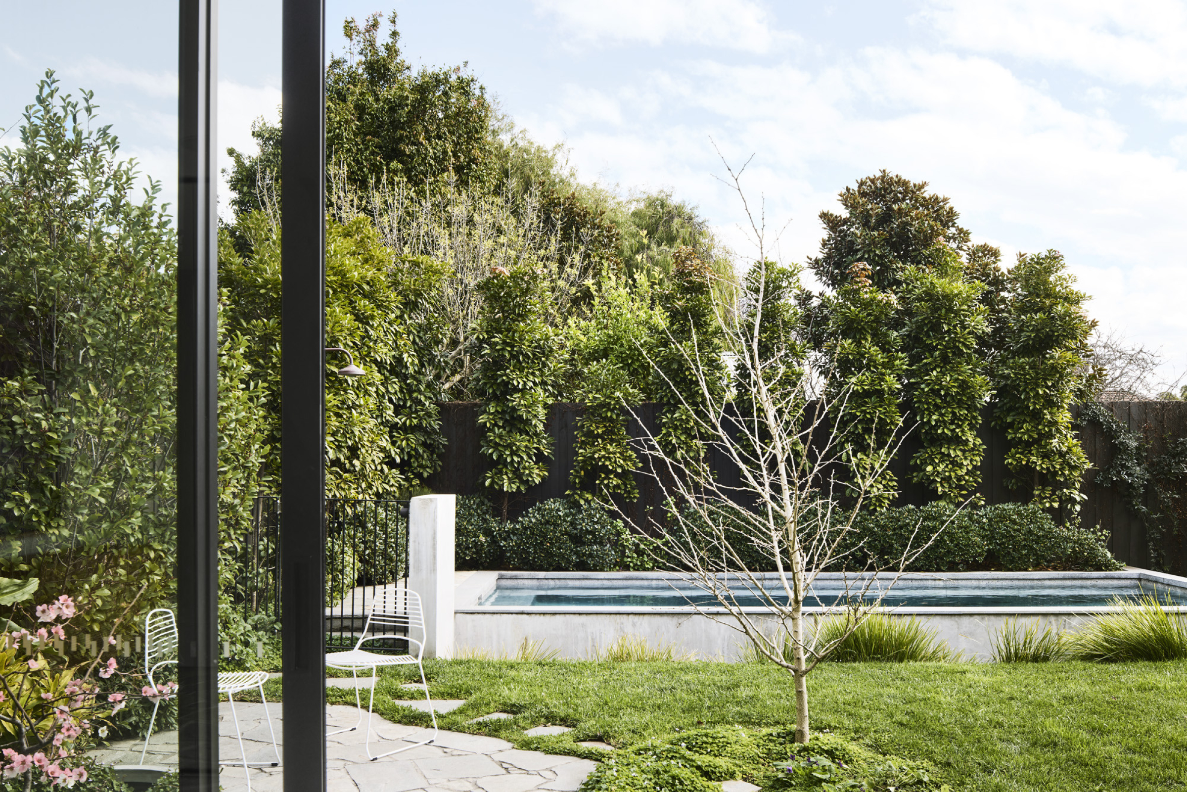
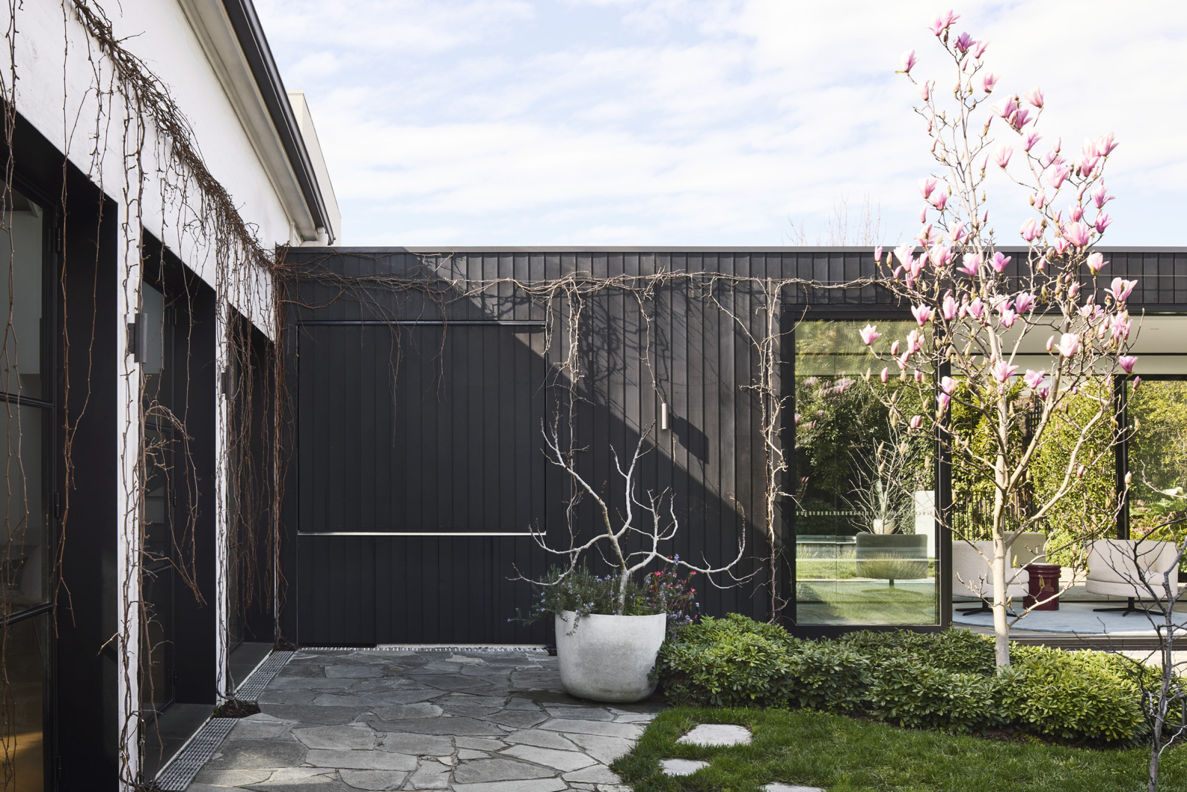
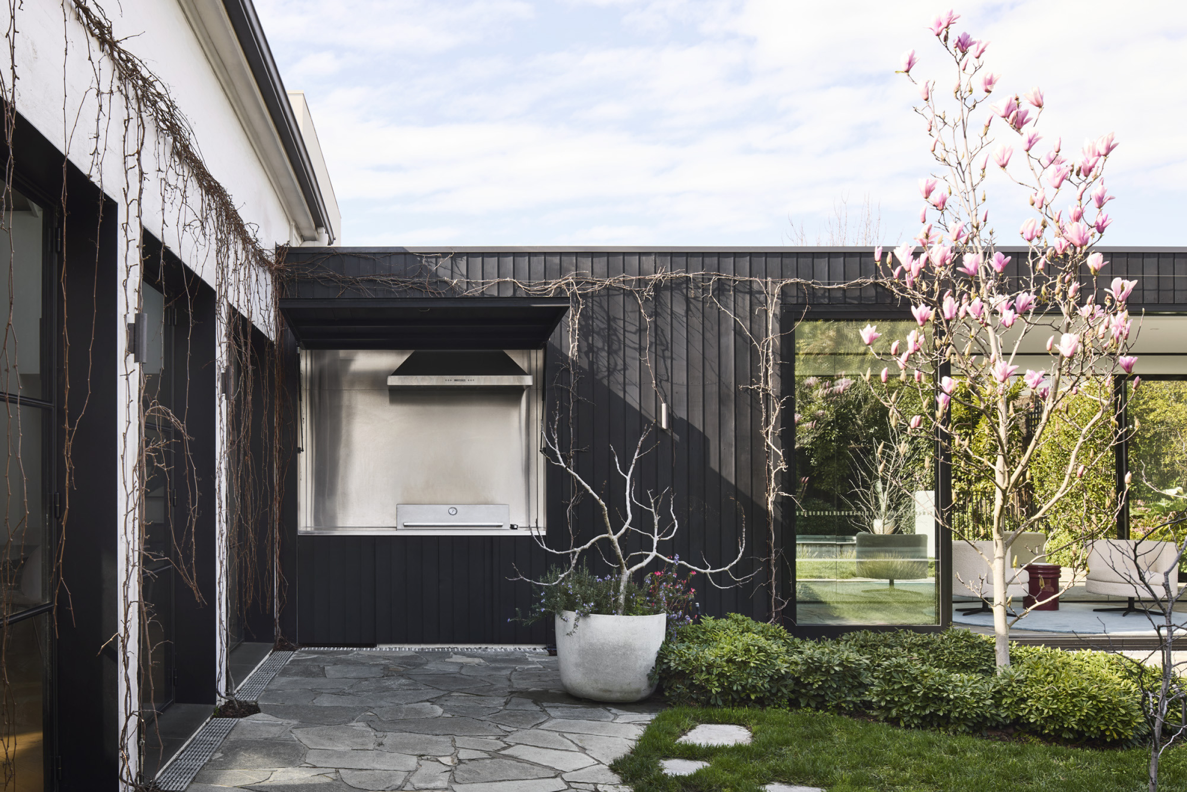
Intentionally contrasting with the existing structures, it employs dark stained timber and a simplified form, while its scale and positioning are carefully considered in response to the surrounding site. Integrated features, such as the concealed BBQ, establish a clean aesthetic, with generous windows framing views of the pool and garden. Continuous paving connects the house to the outdoors, gently leading to the pool which sits within the organic landscape design.
Media
Credits
Photography: Sharyn Cairns
Landscape Design: Eckersley Garden Architecture
Contractor: Fido Projects
