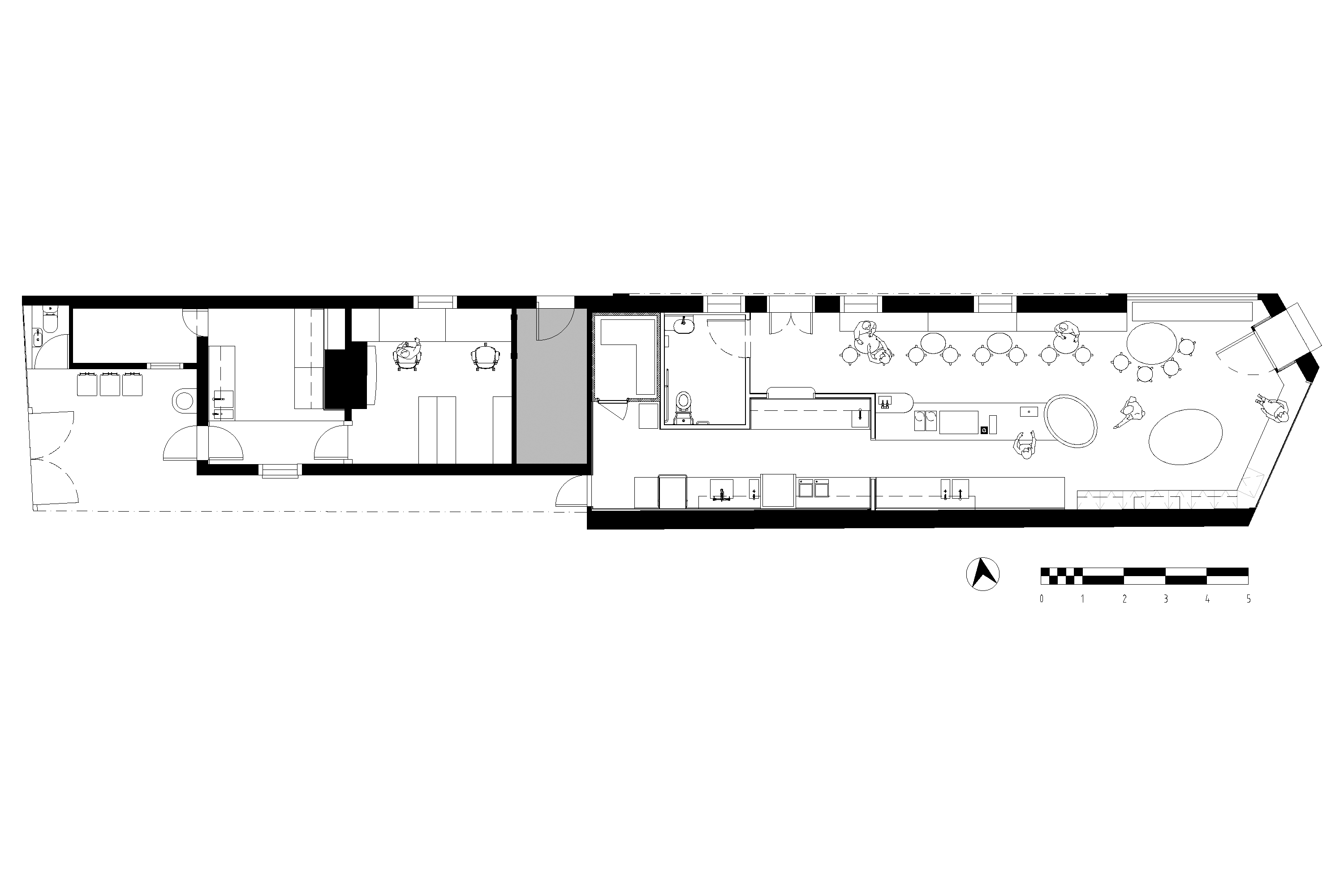Building on its successful business across the city, this new location would realise new food and retail aspirations for the brand. Our client’s vision for Standing Room was to create a café that felt intimate and established within the coffee-conscious inner north. With an expanded menu and a location known for its on-trend casual dining, the opportunity was here to craft a timeless neighbourhood café—get that wrong in Melbourne, and you’ll soon hear about it.
Standing Room
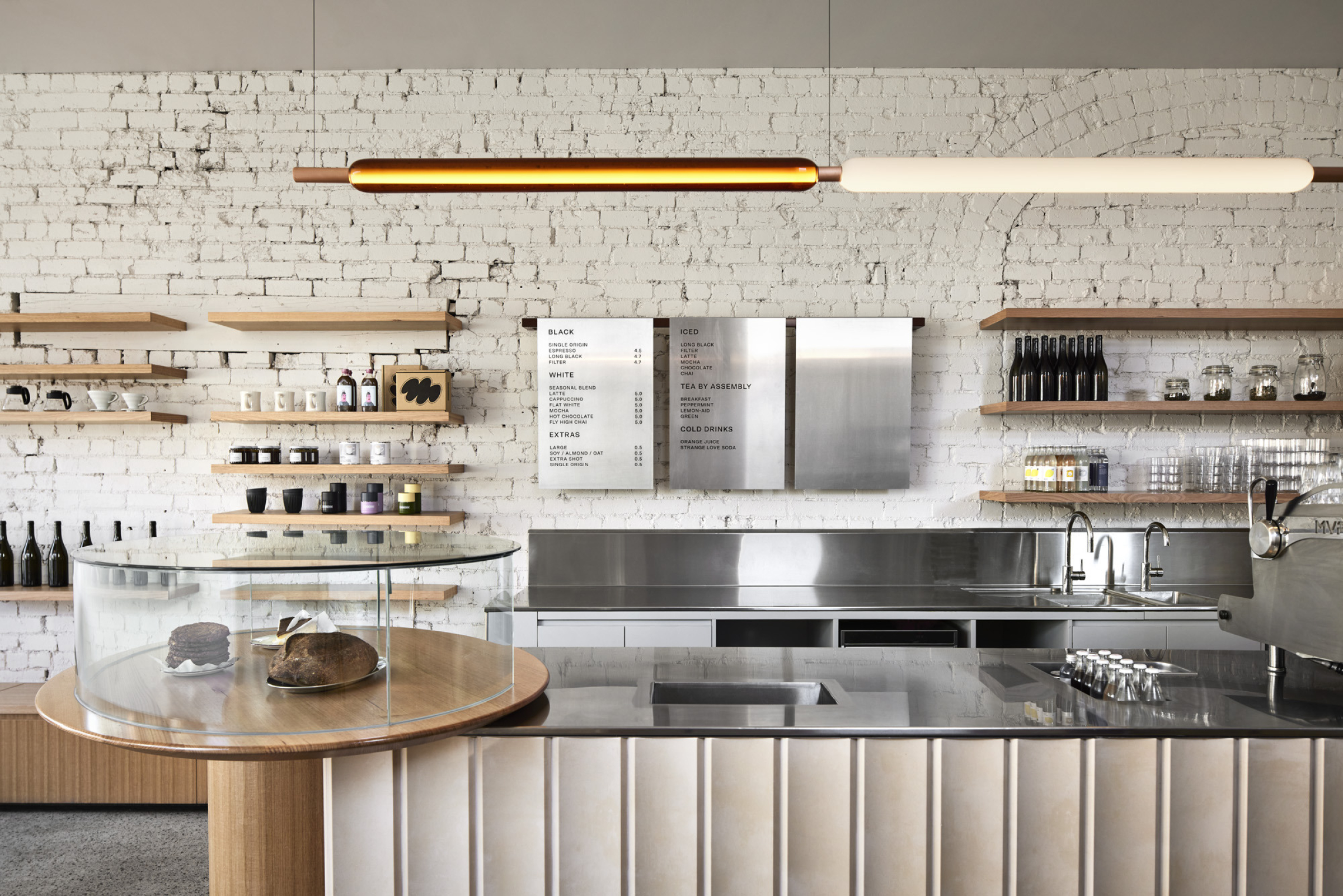
Standing Room in Fitzroy North captures the character of a traditional espresso bar, infused with the heritage of its home in the Gladstone Buildings and the warmth of a very well-made coffee. A place you want to frequent.
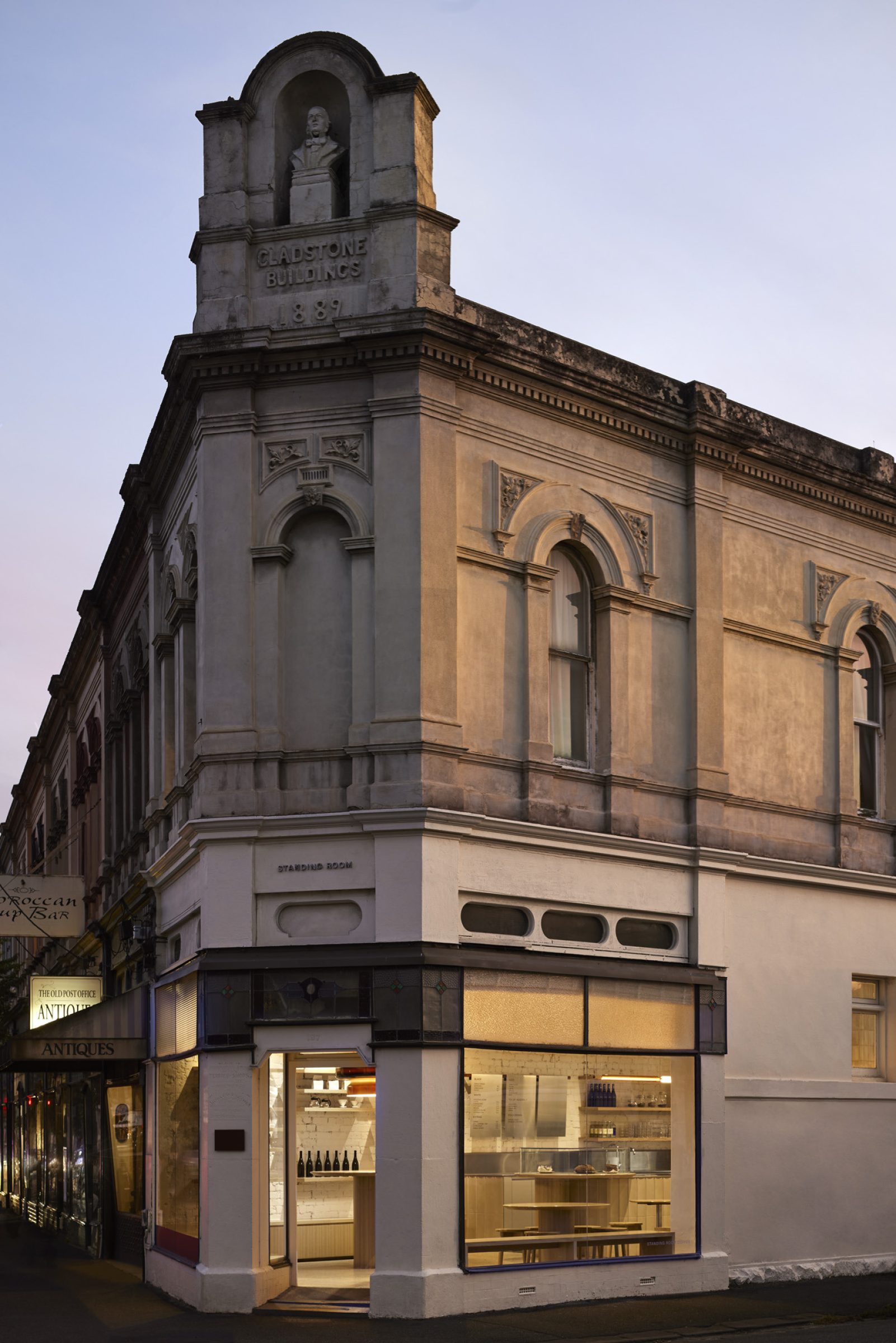
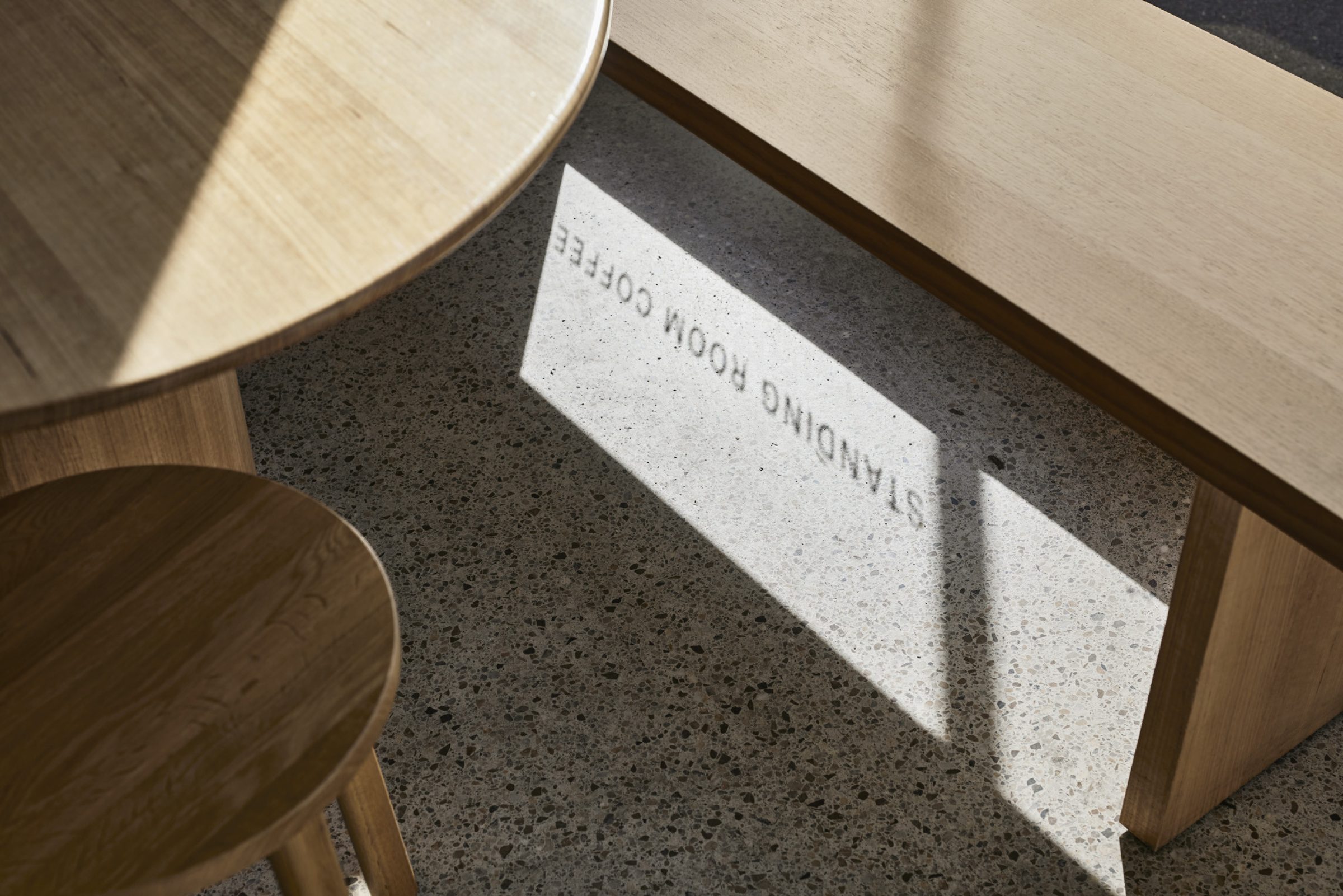
2022
Fitzroy North, Wurundjeri Woi Wurrung Land
Patrons
22pax
Floor area
114m²
The shopfront, with its large windows and Victorian boom-style heritage context, allows Standing Room to showcase its growing retail offer to the everyday passerby, whether they are tramming, cycling, driving or wandering by.
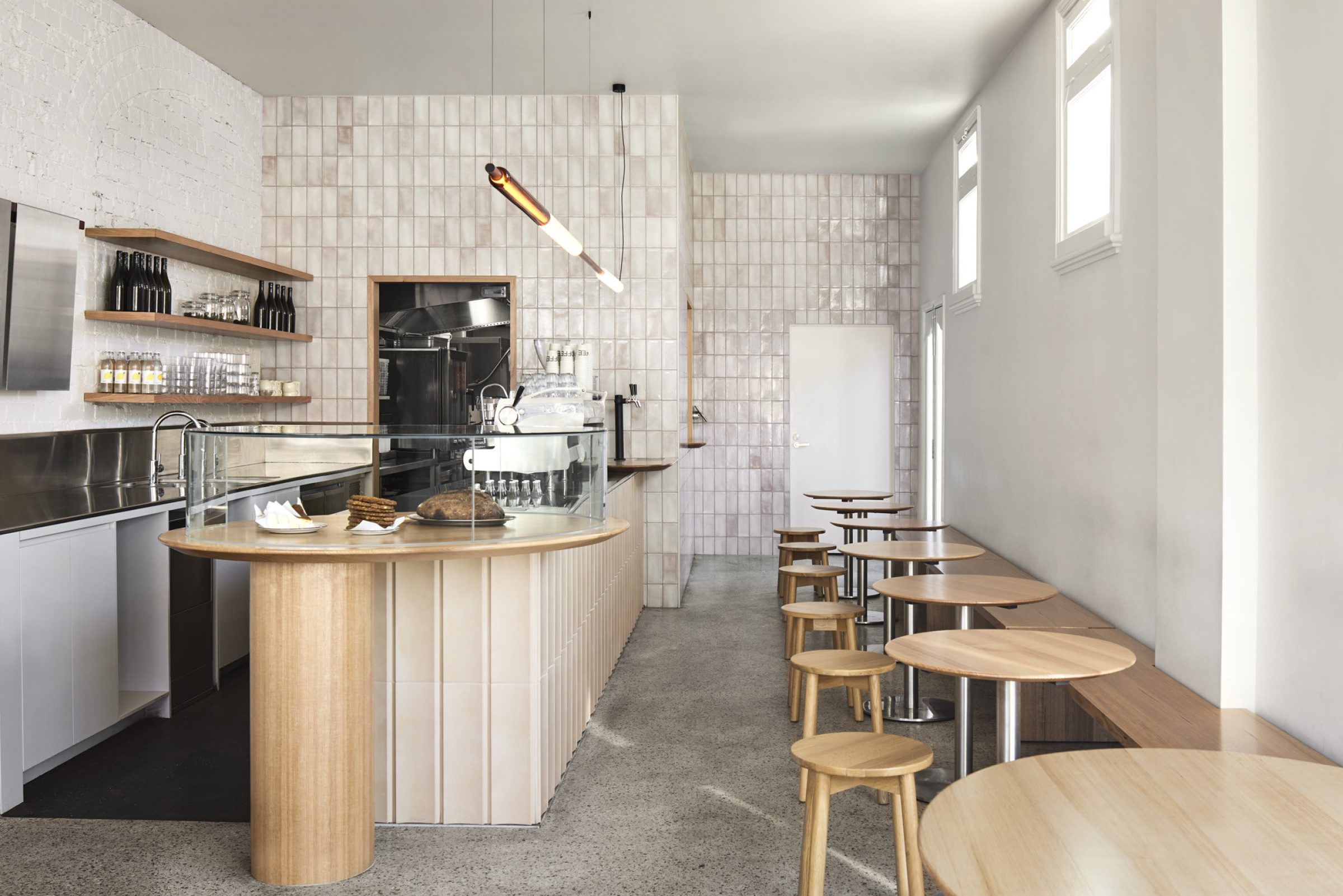
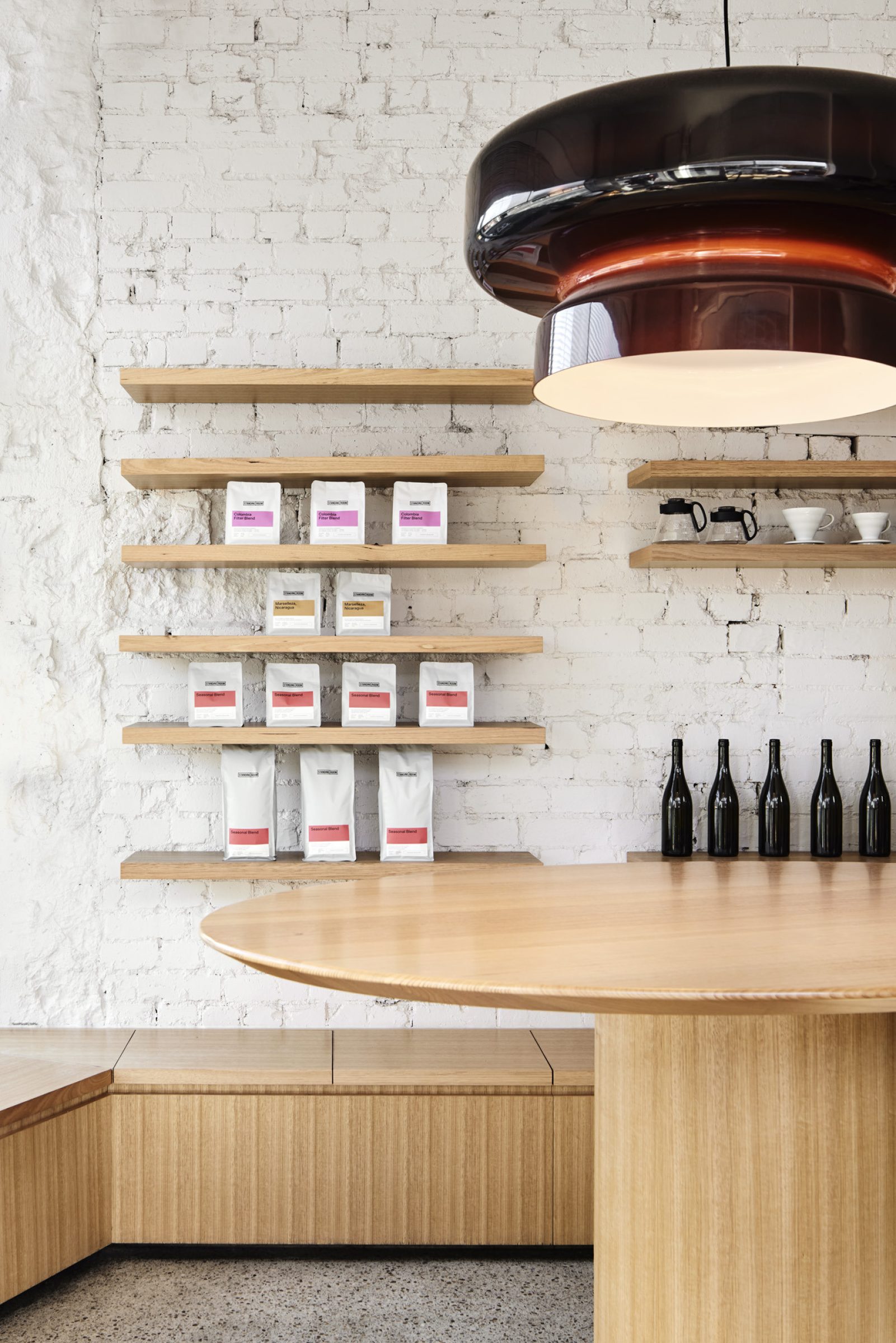
We used the site’s narrow plan and dual entries to our advantage, creating a flow that guides customers through the retail space before leading them to internal and external dining areas.
An elongated coffee bench, punctuated by curved glass food displays, adds a theatrical backdrop, while a large standing table reminiscent of an authentic espresso bar basks in natural light. The design fosters a bustling atmosphere and encourages interaction between staff and patrons, creating an immersive and inclusive coffee culture.
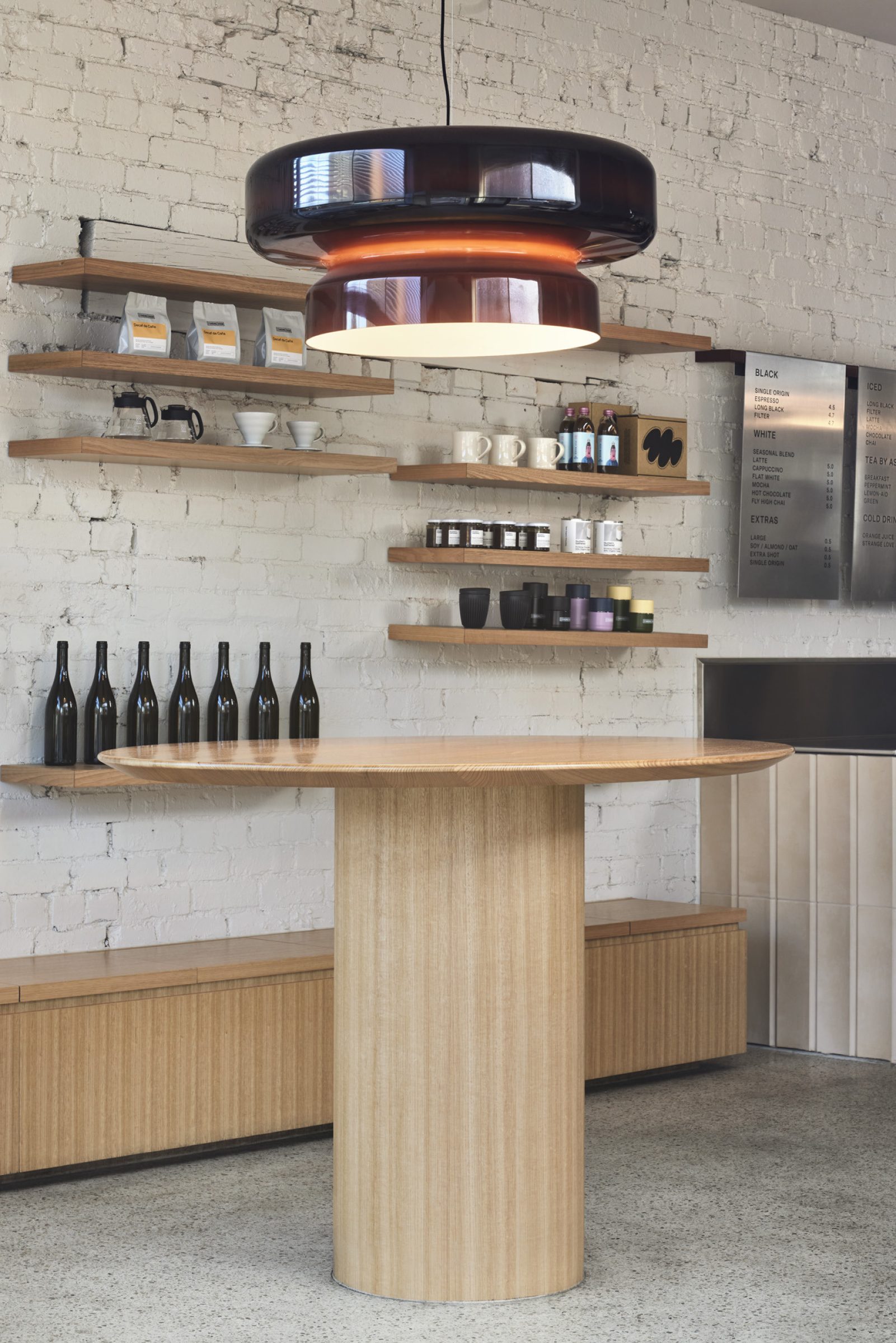
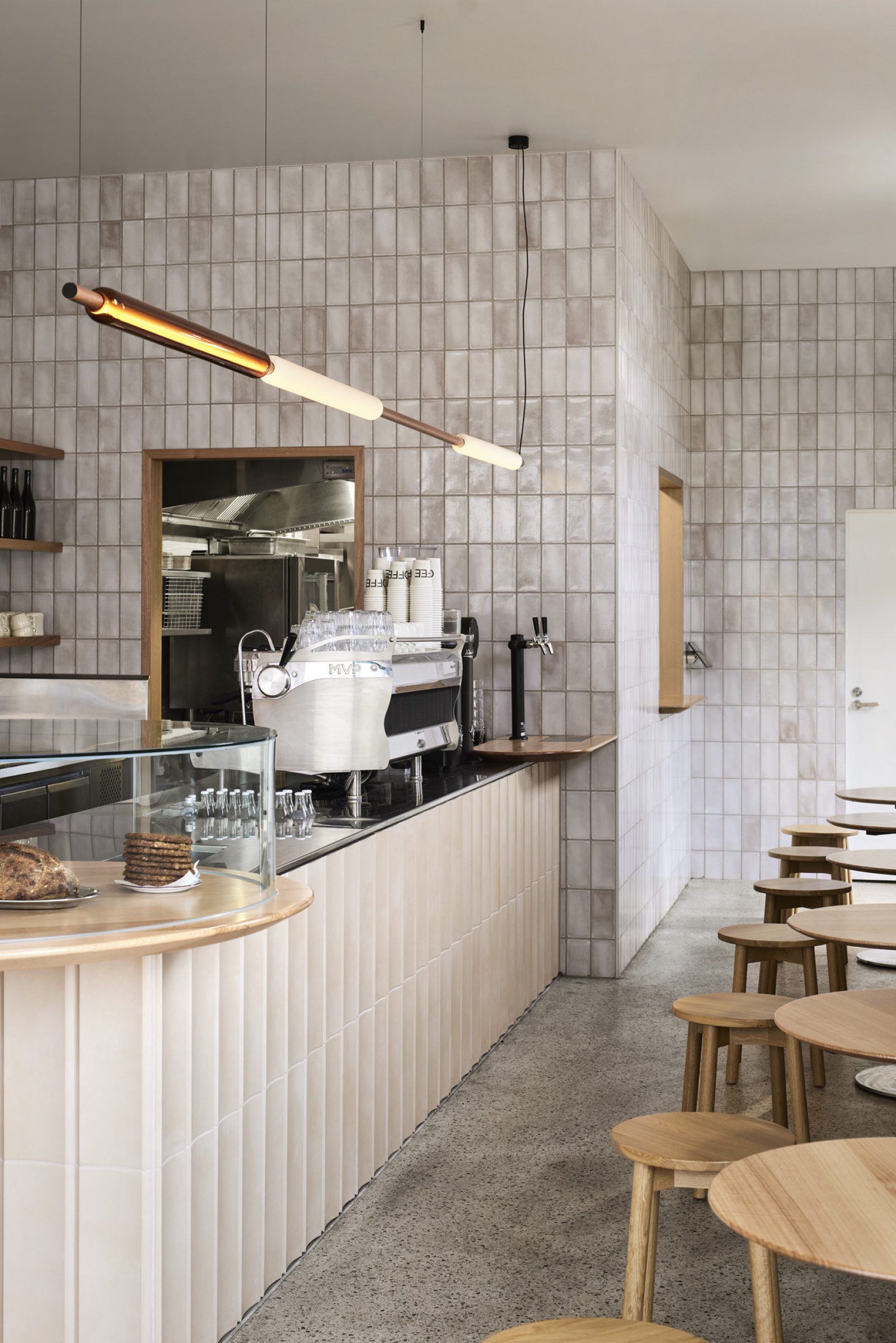
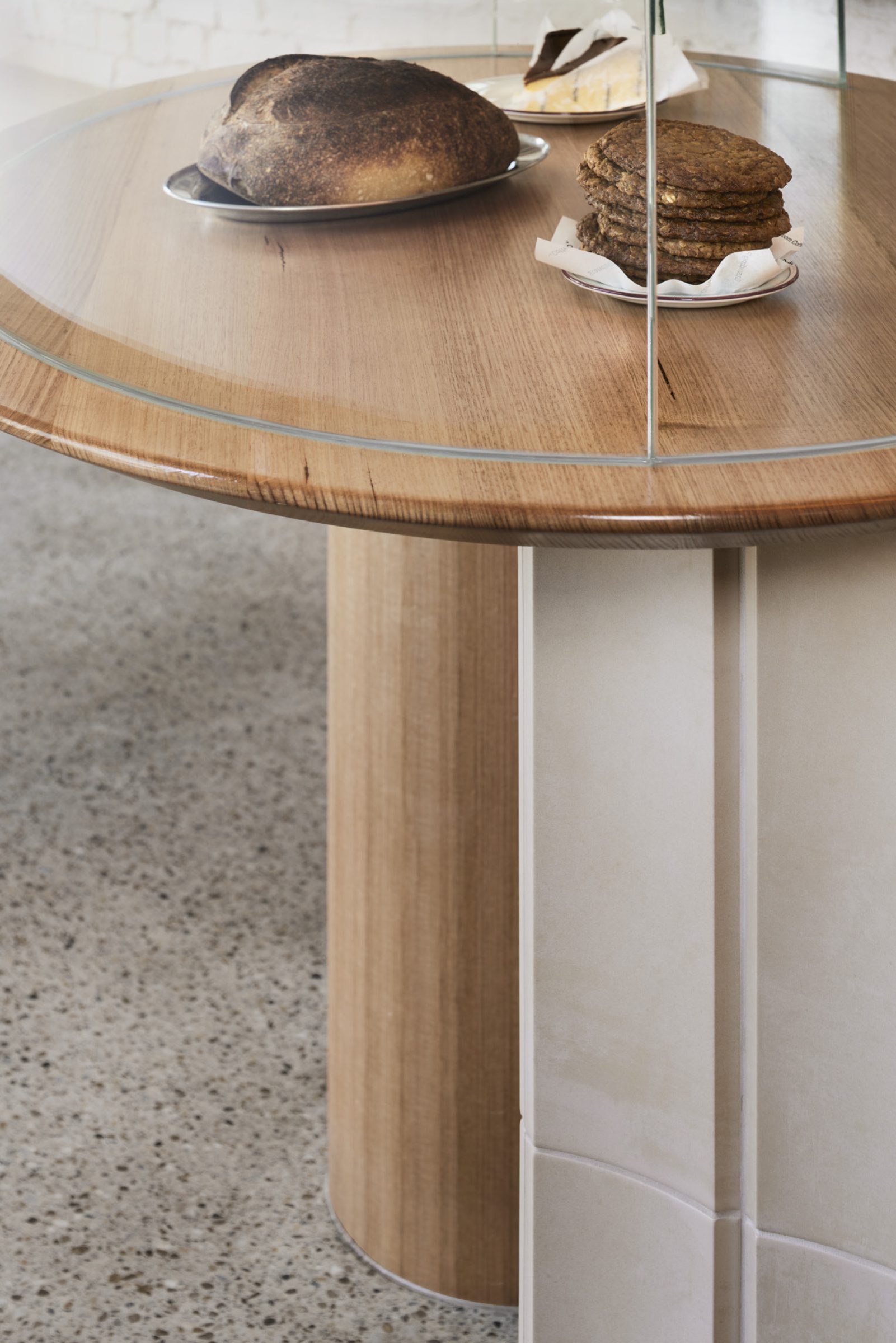
Our goal for Standing Room was simple: to create a space that draws people in, fosters conversation, and encourages return visits. The essence of your favourite local.
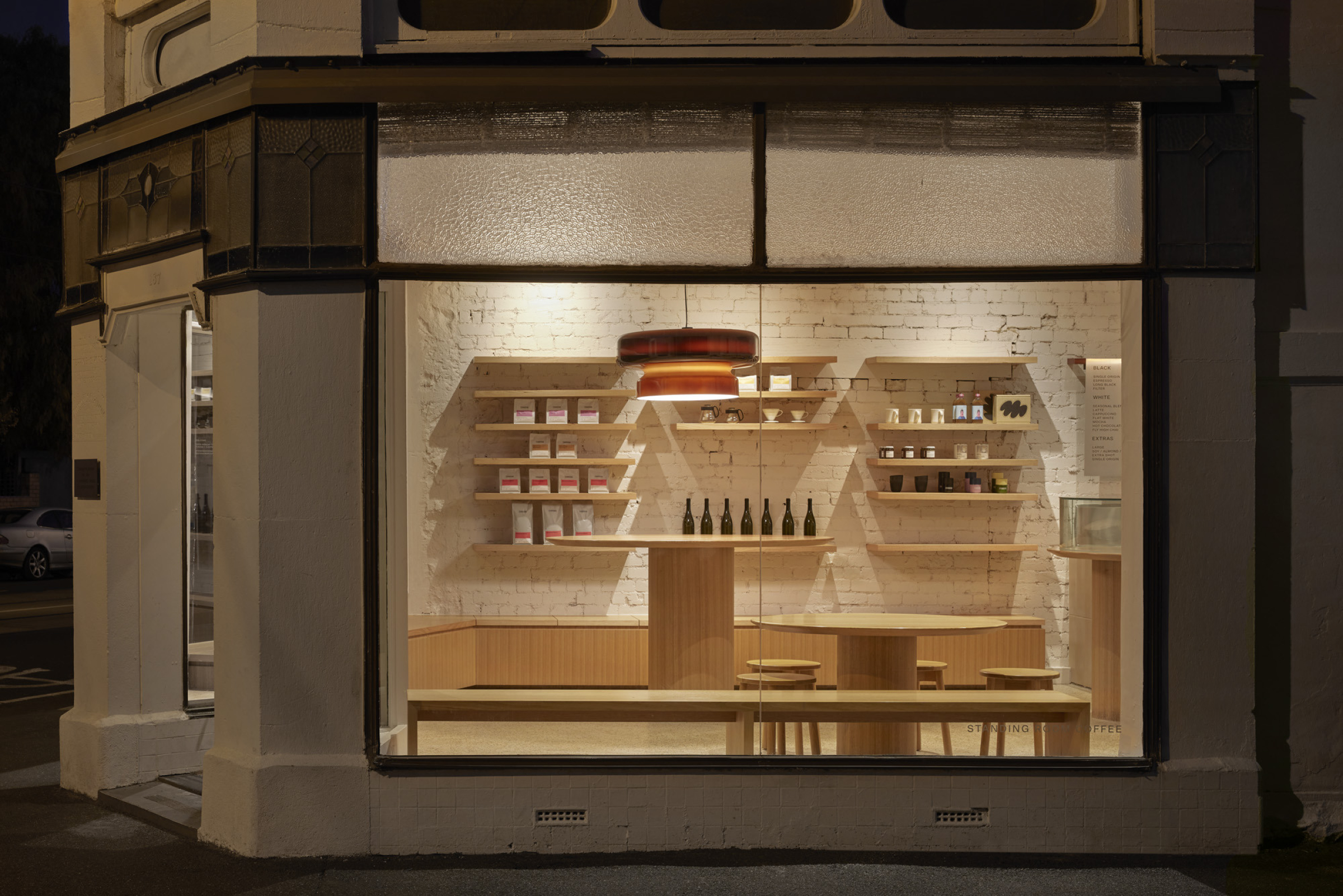
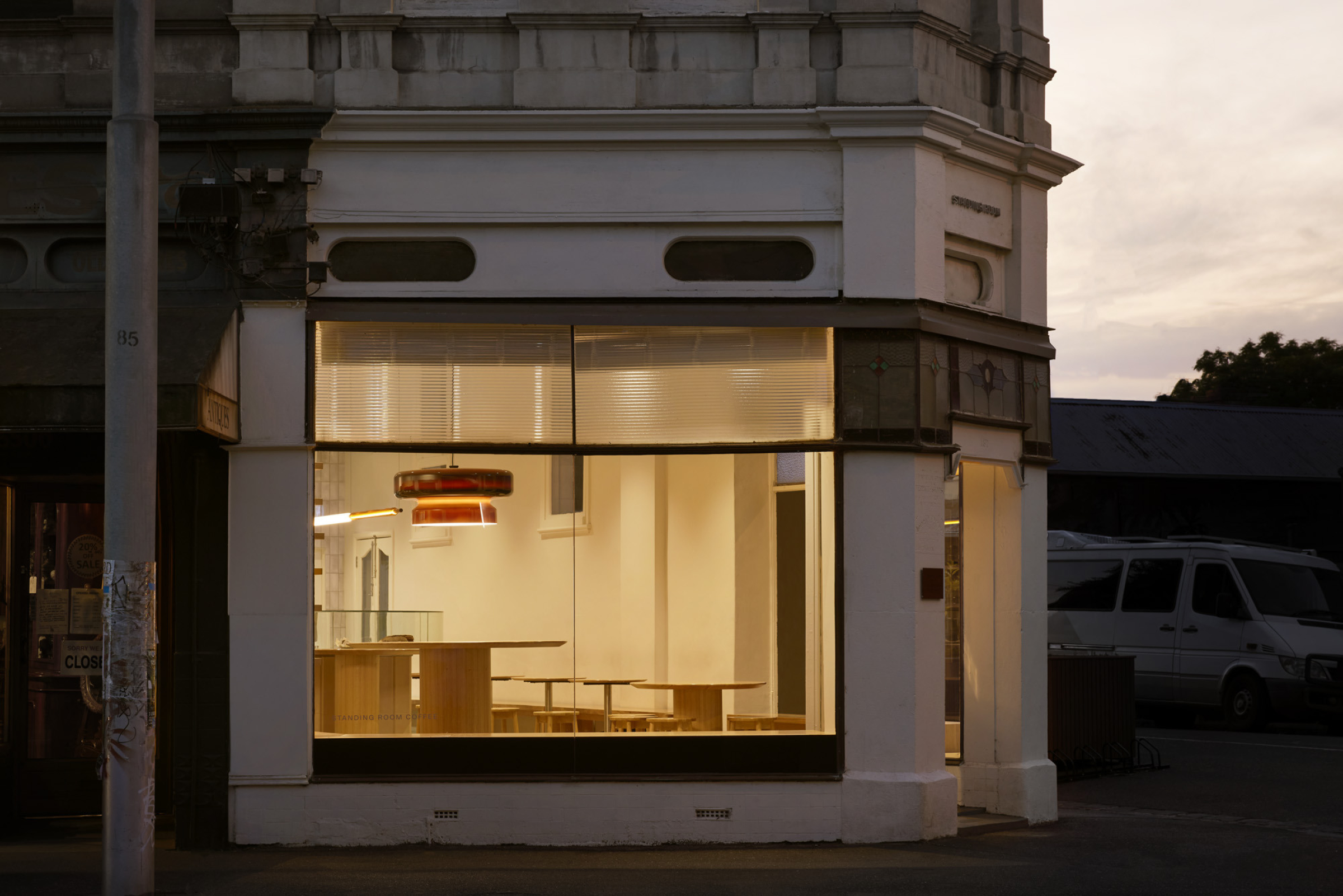
Credits
Photography: Sharyn Cairns
Contractor: Dimpat
