Unbuilt
Carlton, Wurundjeri Woi Wurrung Land
Site area
183m²
Bedrooms
3
Bathrooms
3
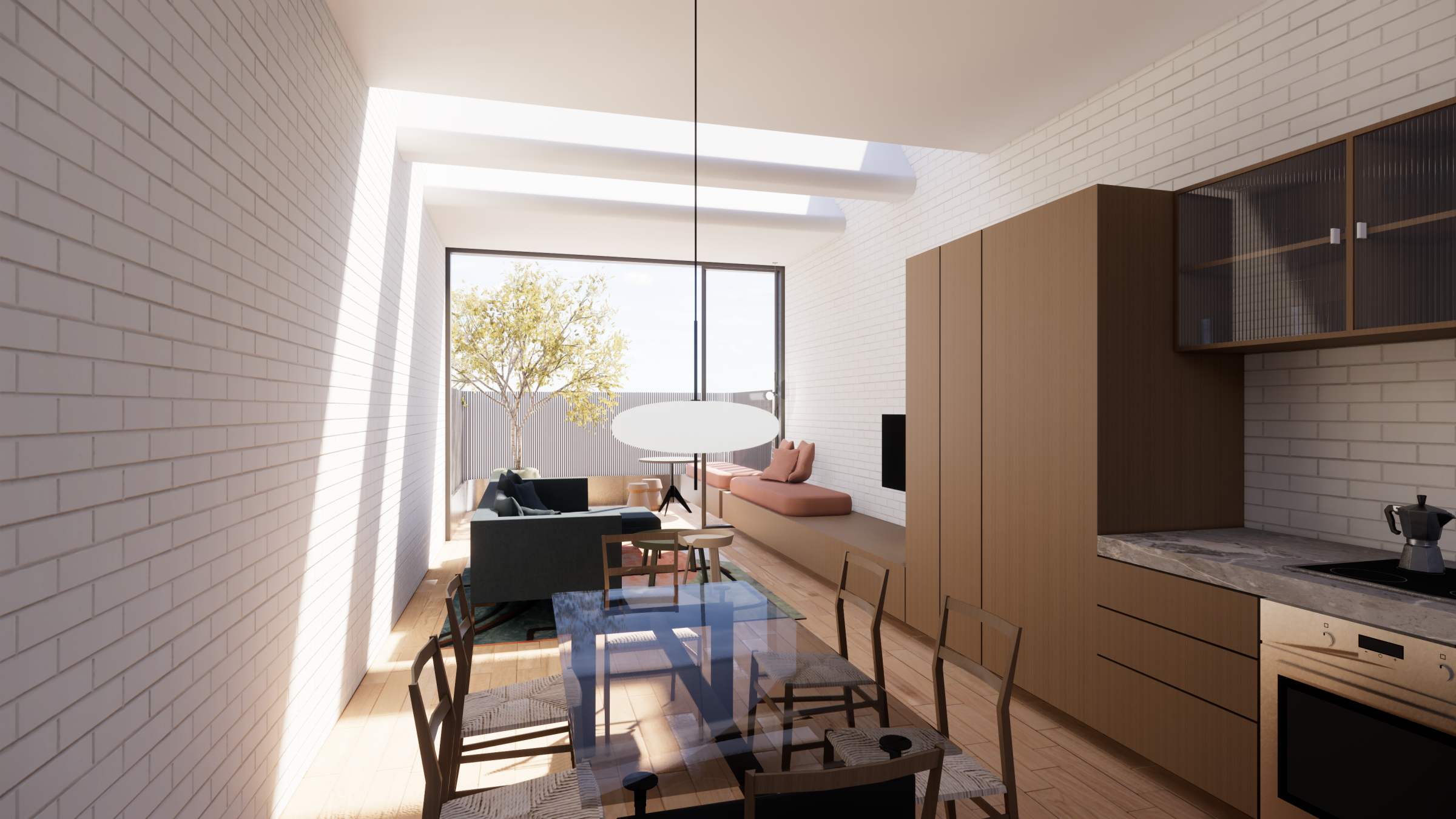
Conceived for a family returning to Australia after years spent overseas, this design reimagines a tiny Victorian terrace house in Carlton as a multi-level, multi-generational home
183m²
3
3
Our design approach was to deliver a built form that would provide the desired level of space and amenity, allow for as much natural light as possible and provide a unique space for family living.
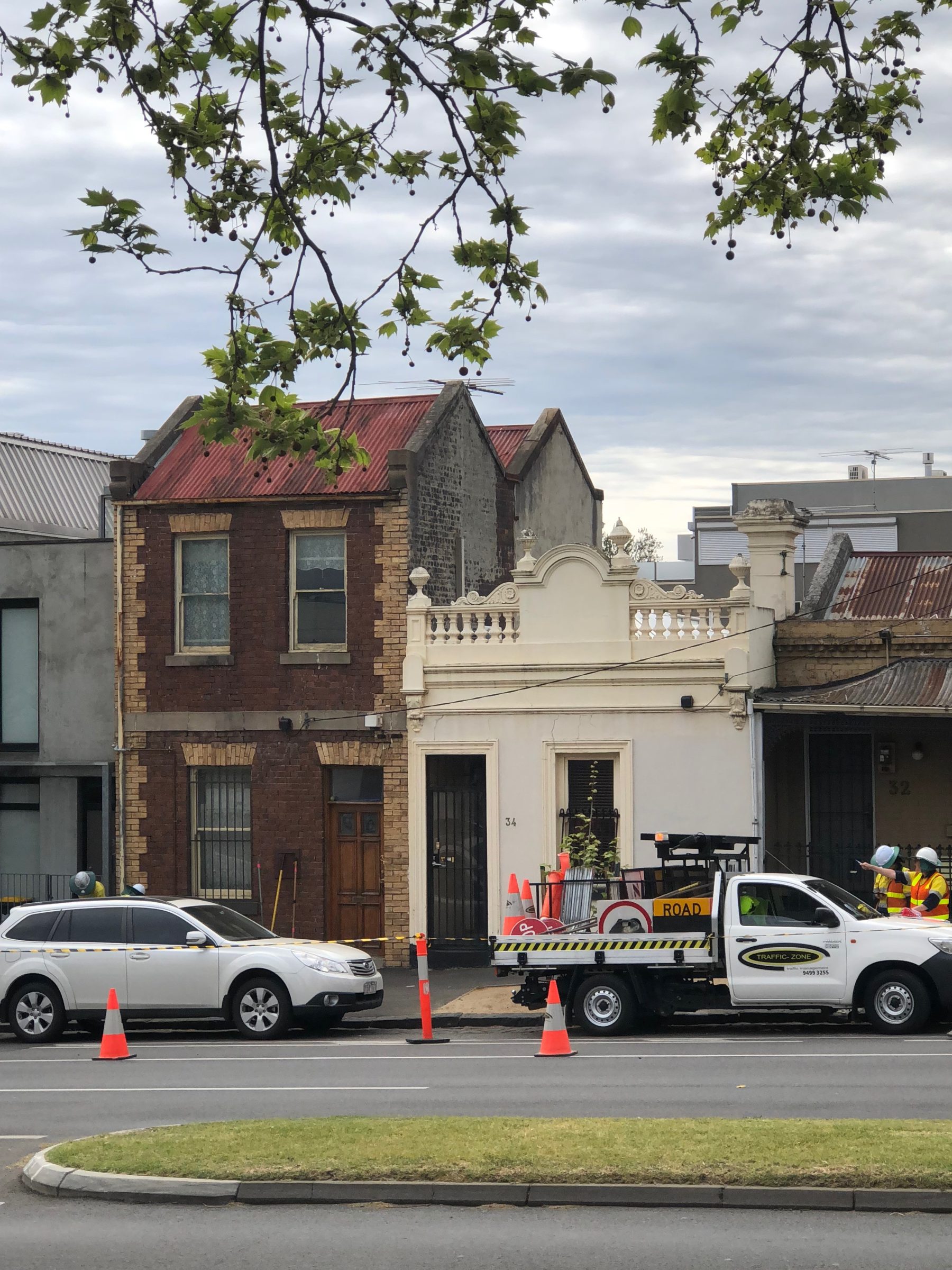
Bound between its neighbours, the existing site is a petite 80 square metres. Any intervention would have to leverage the whole of the site to make the project feasible.
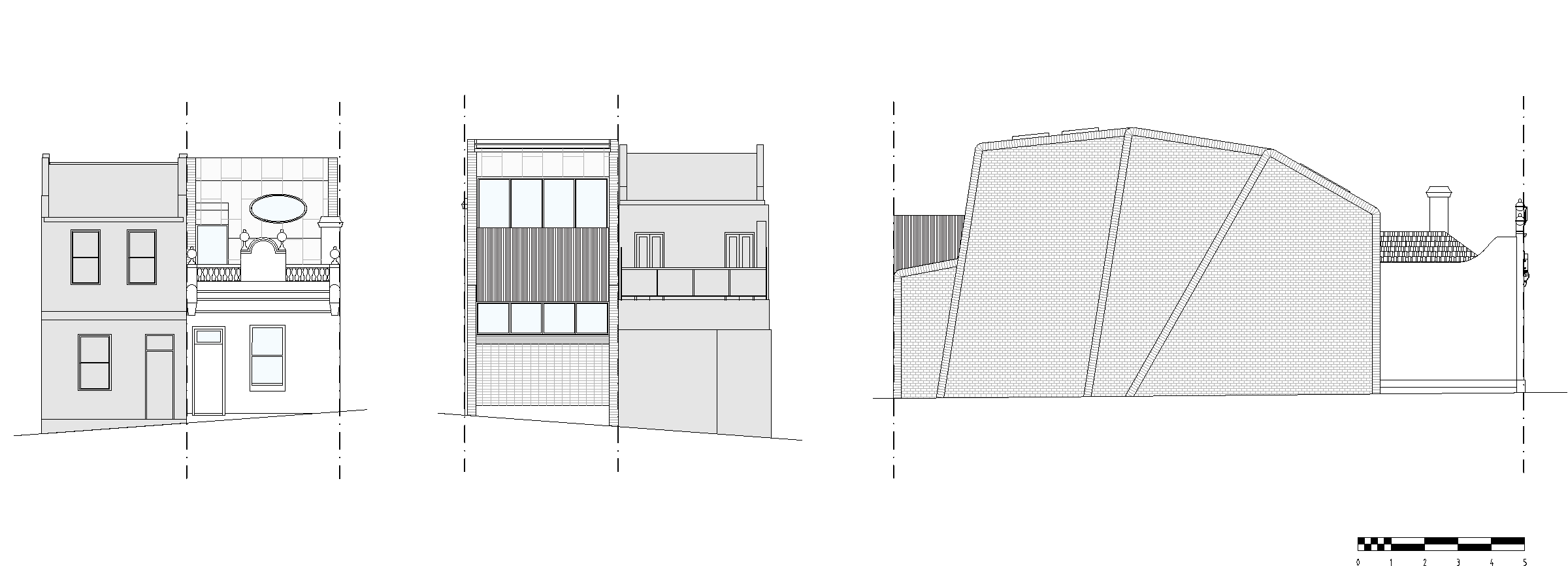
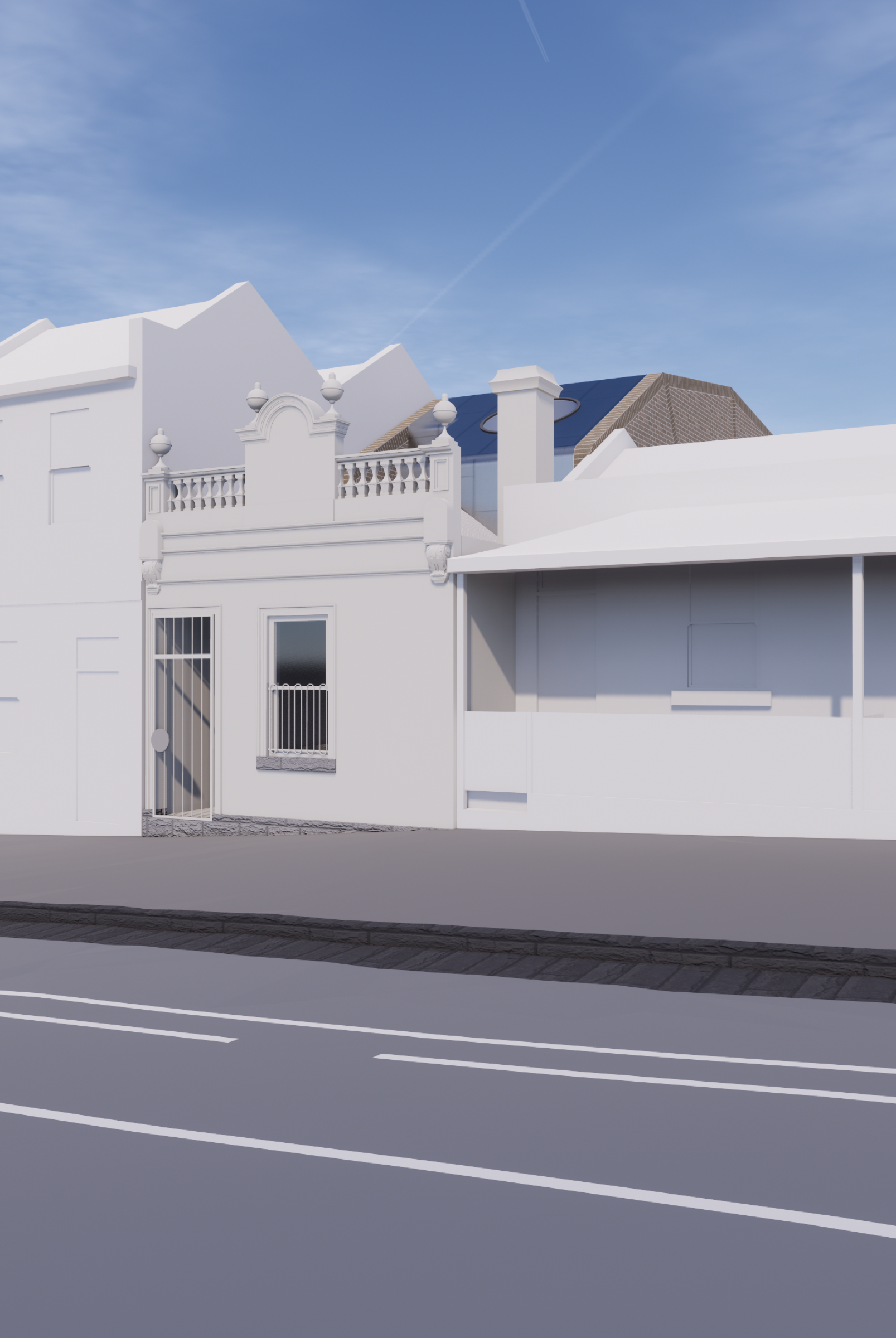
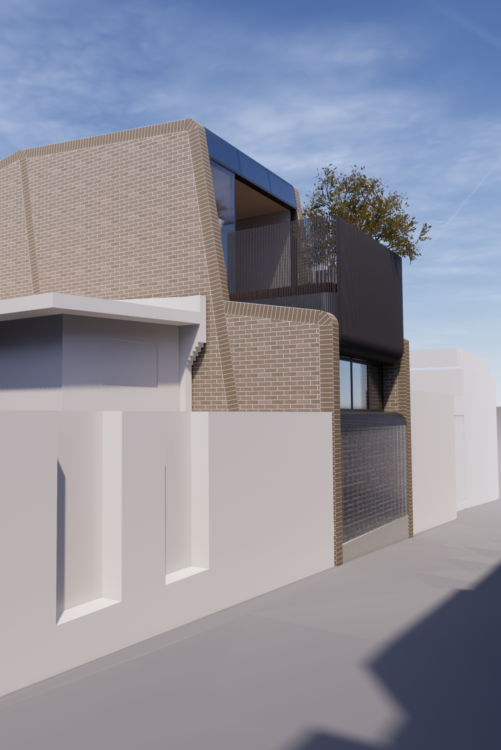

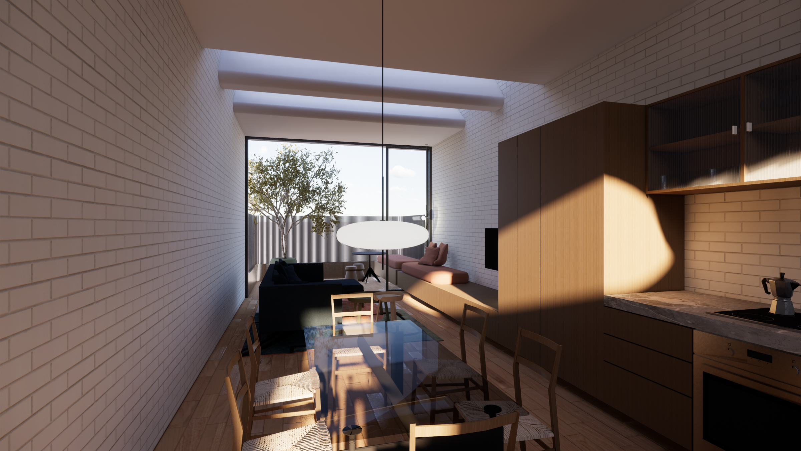
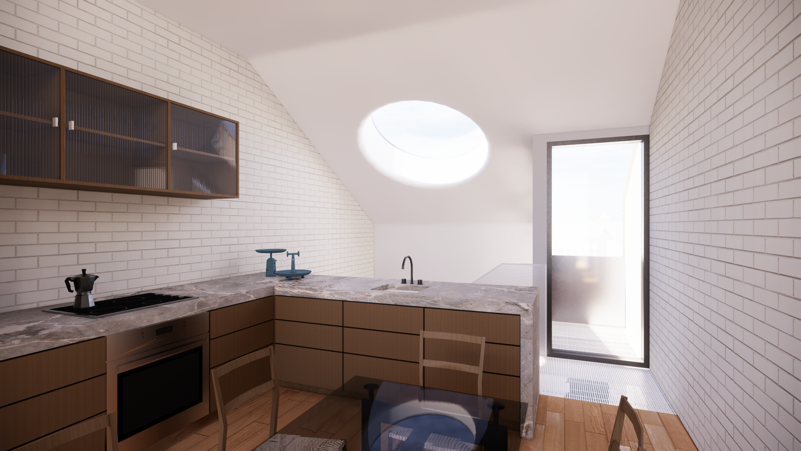
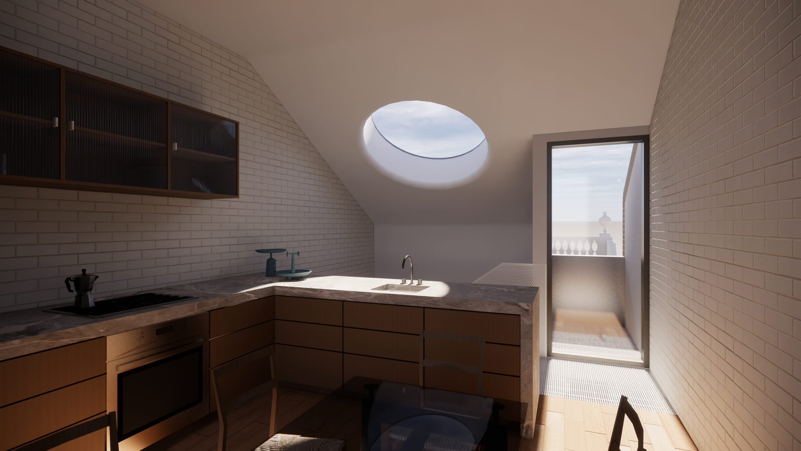
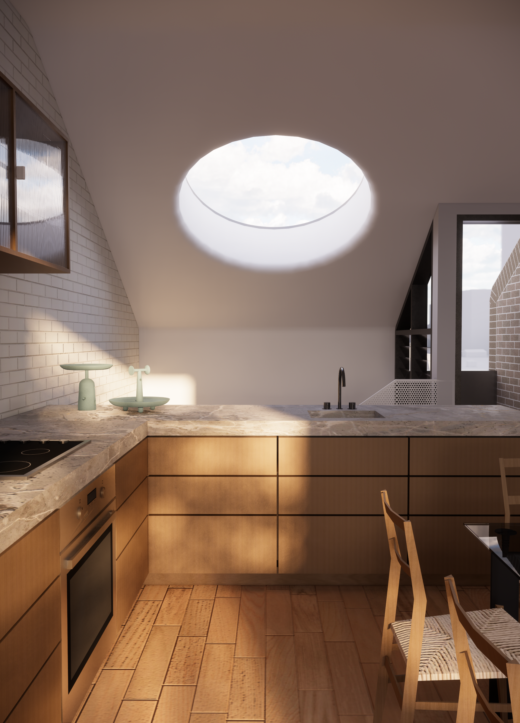
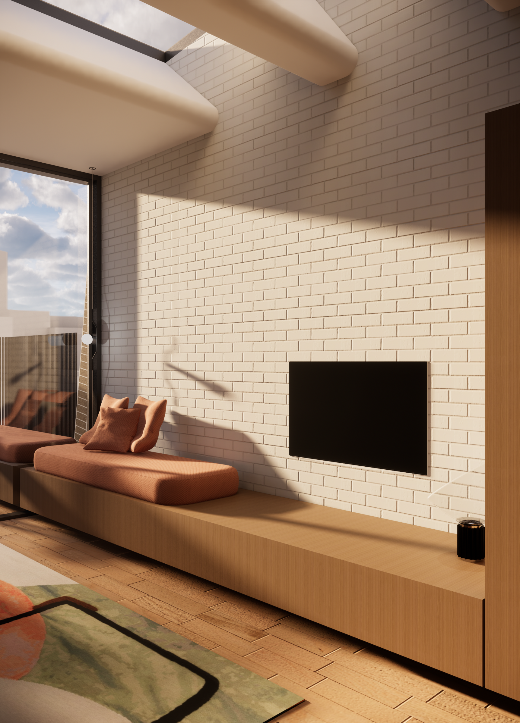
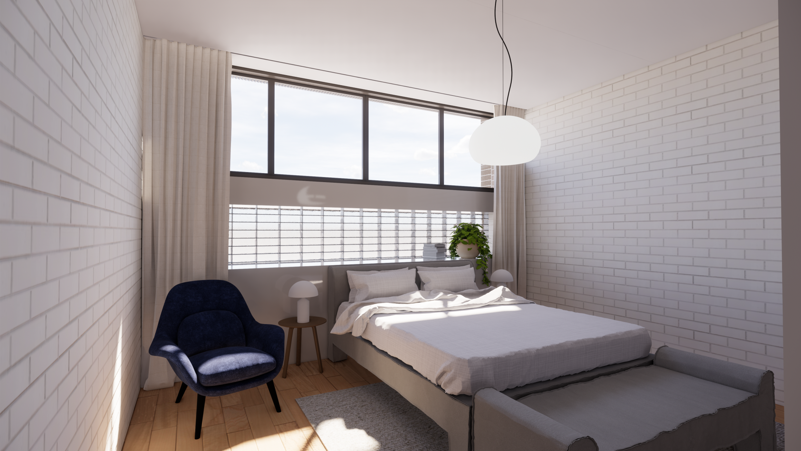
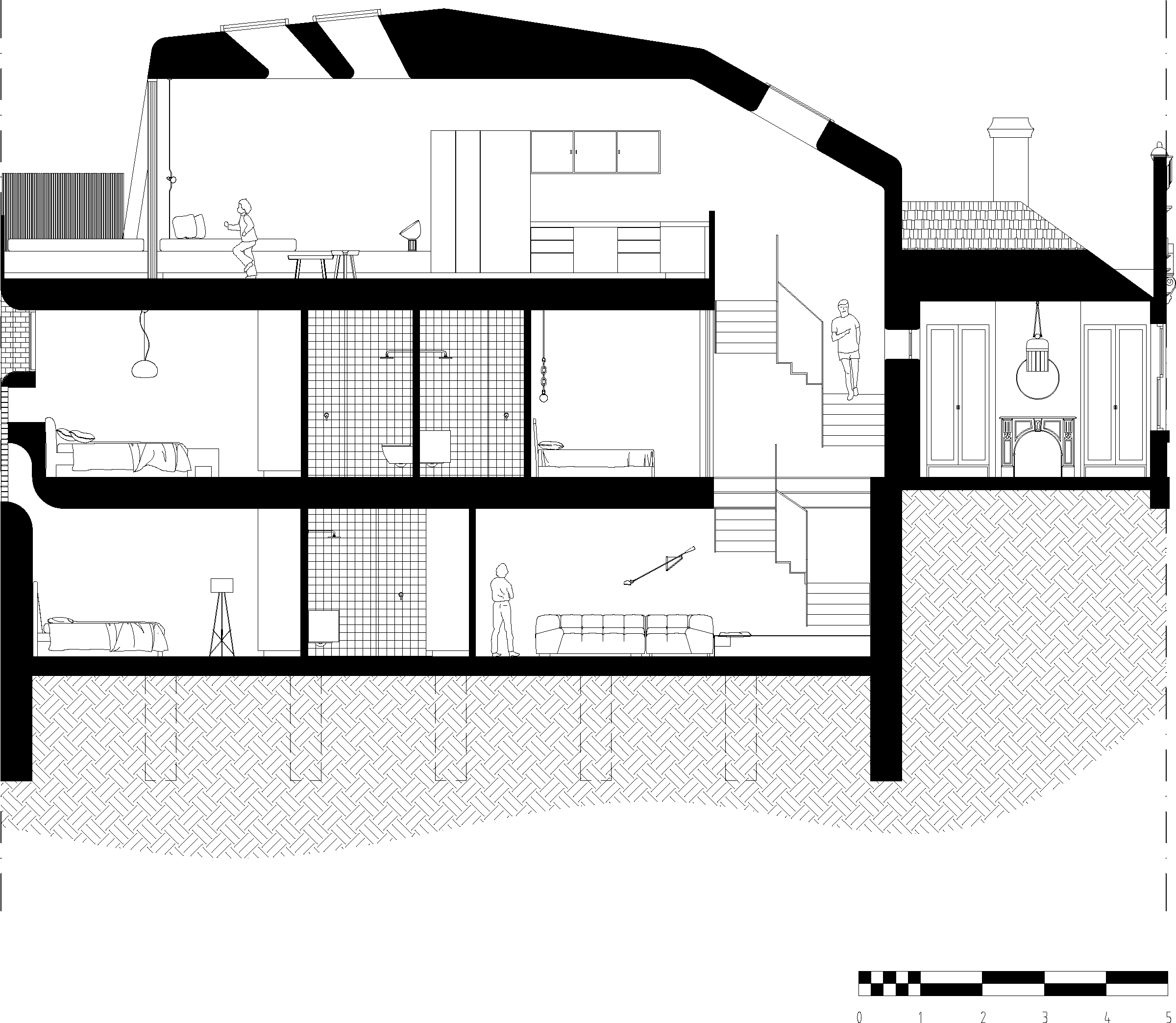
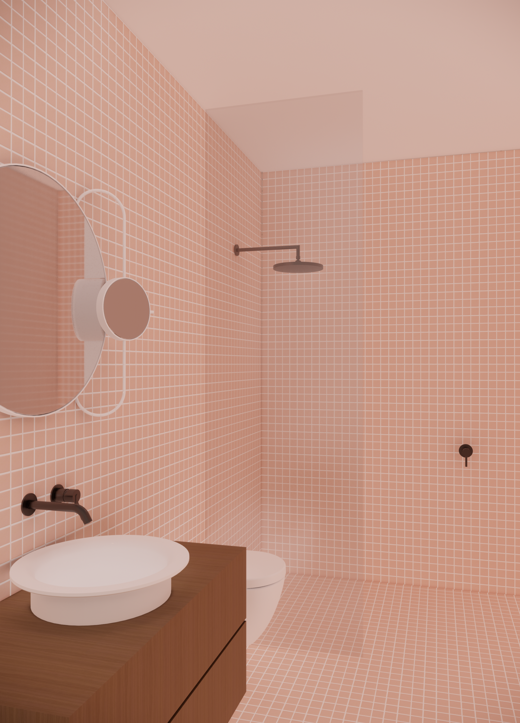
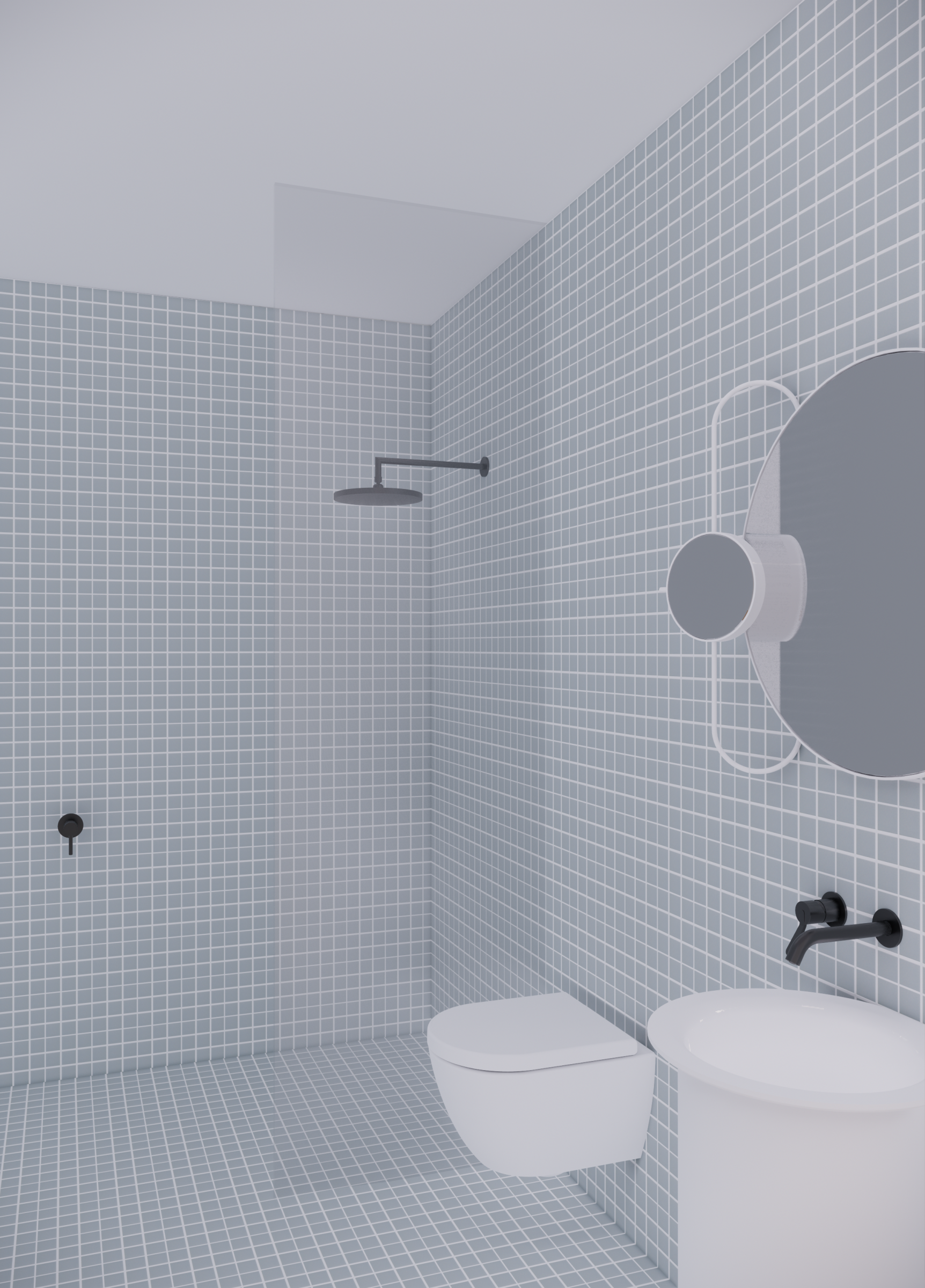
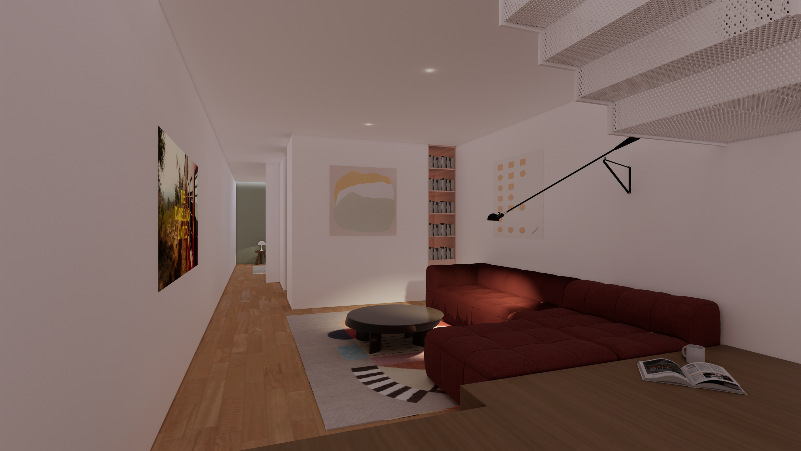
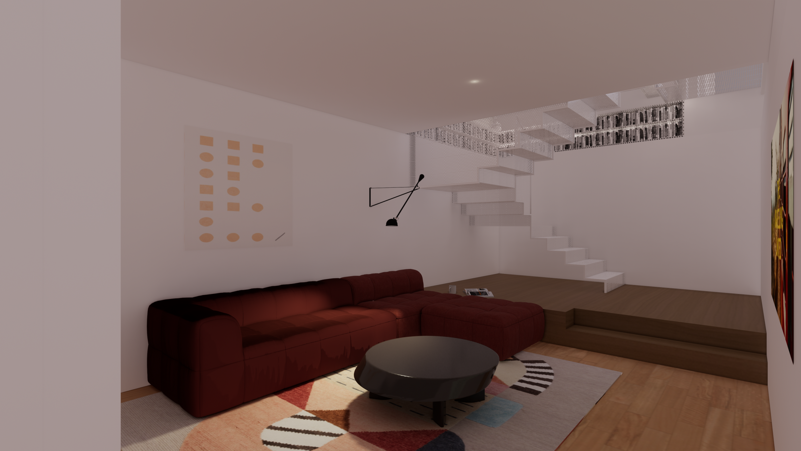
A neutral interior has been designed to extract maximum impact from natural light throughout the home, with colour and texture introduced through timber, tiles, and soft furnishings. The original front room of the terrace however, features a dark colour palette to highlight the period details, while creating the feeling of passage into the bright contemporary home beyond.
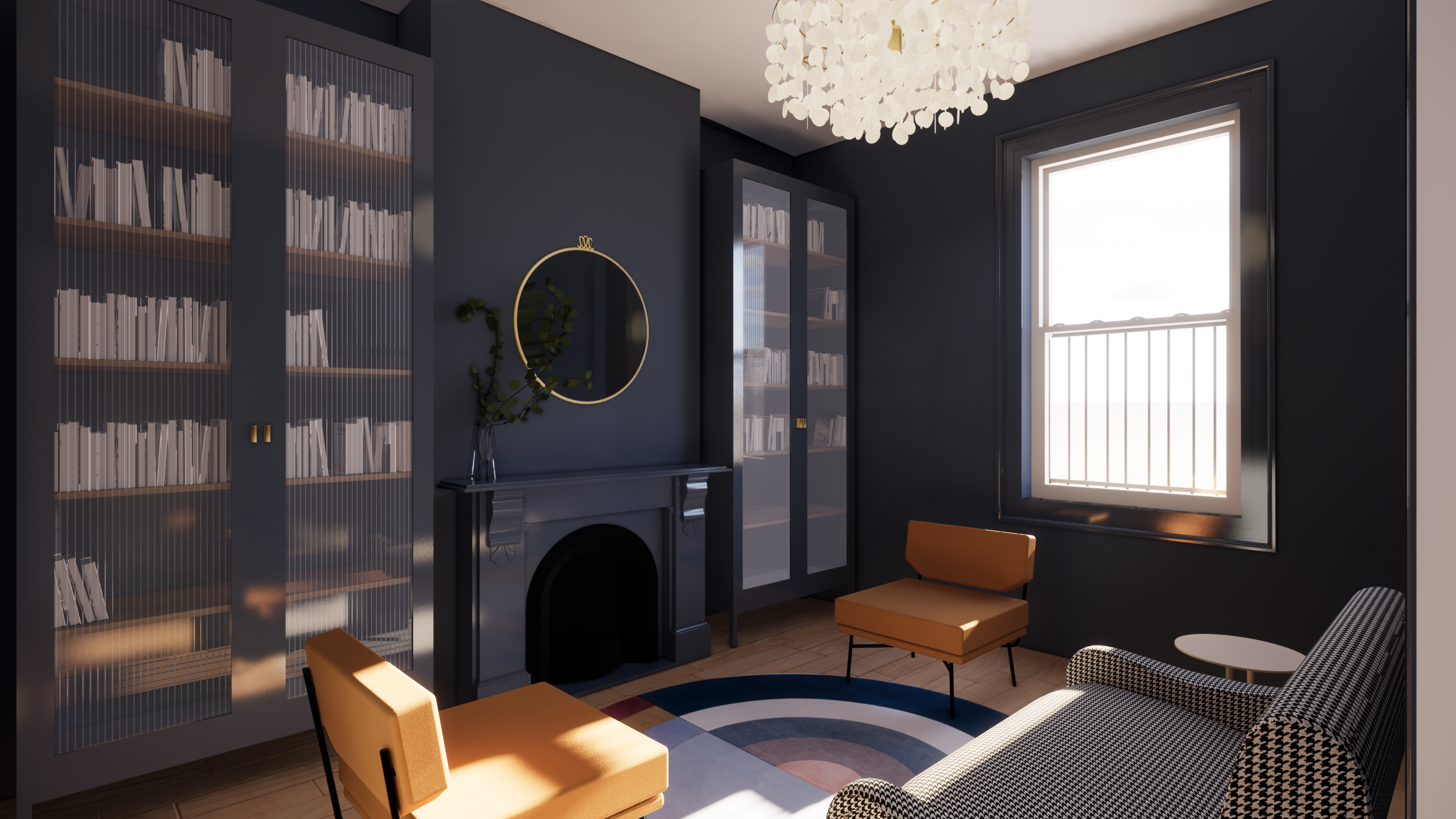
The design meets an ambitious brief despite the significant constraints of a stringent heritage overlay and diminutive site. It’s a sophisticated solution to a challenging puzzle, one that promises to deliver a highly refined inner-city lifestyle for its owners.